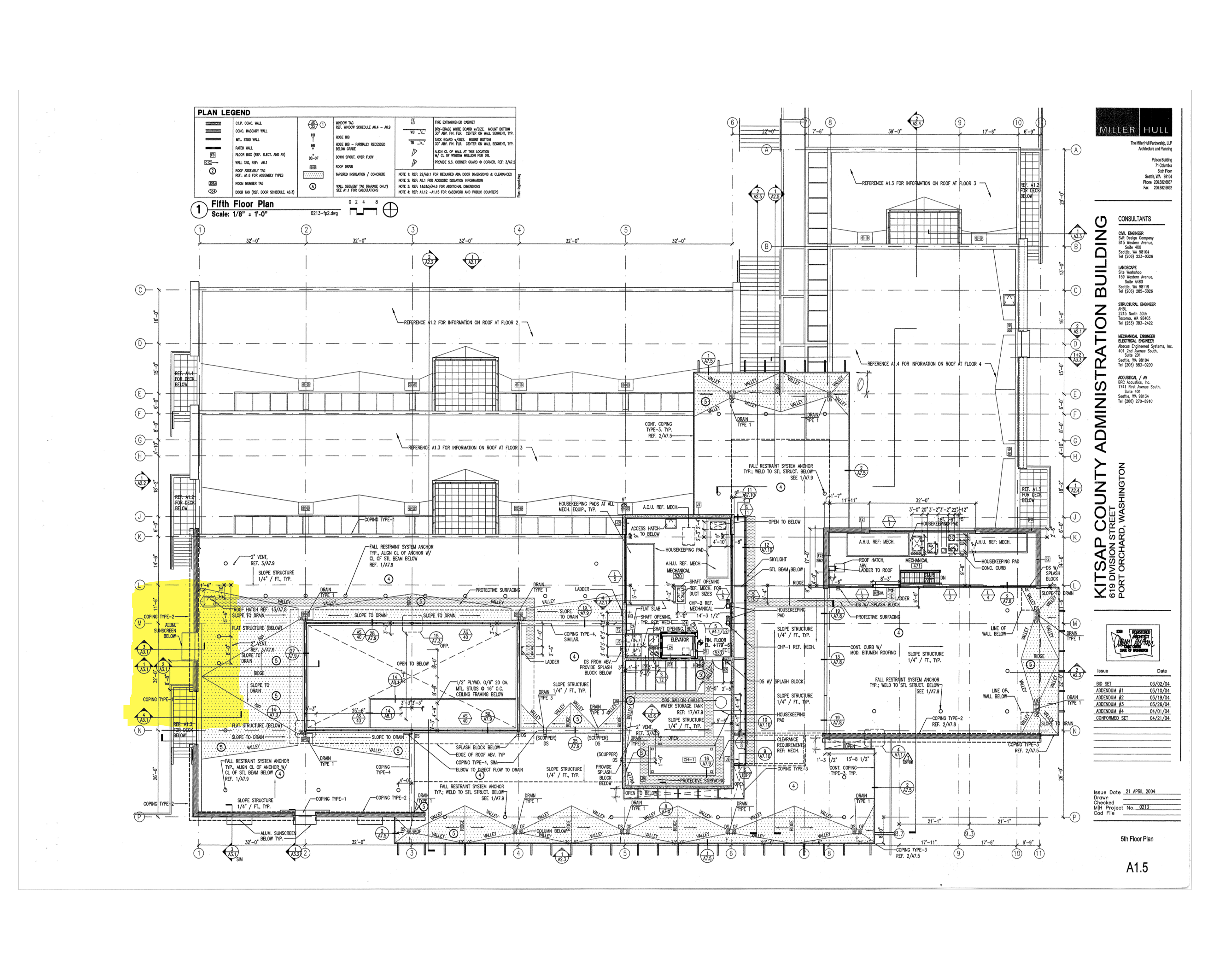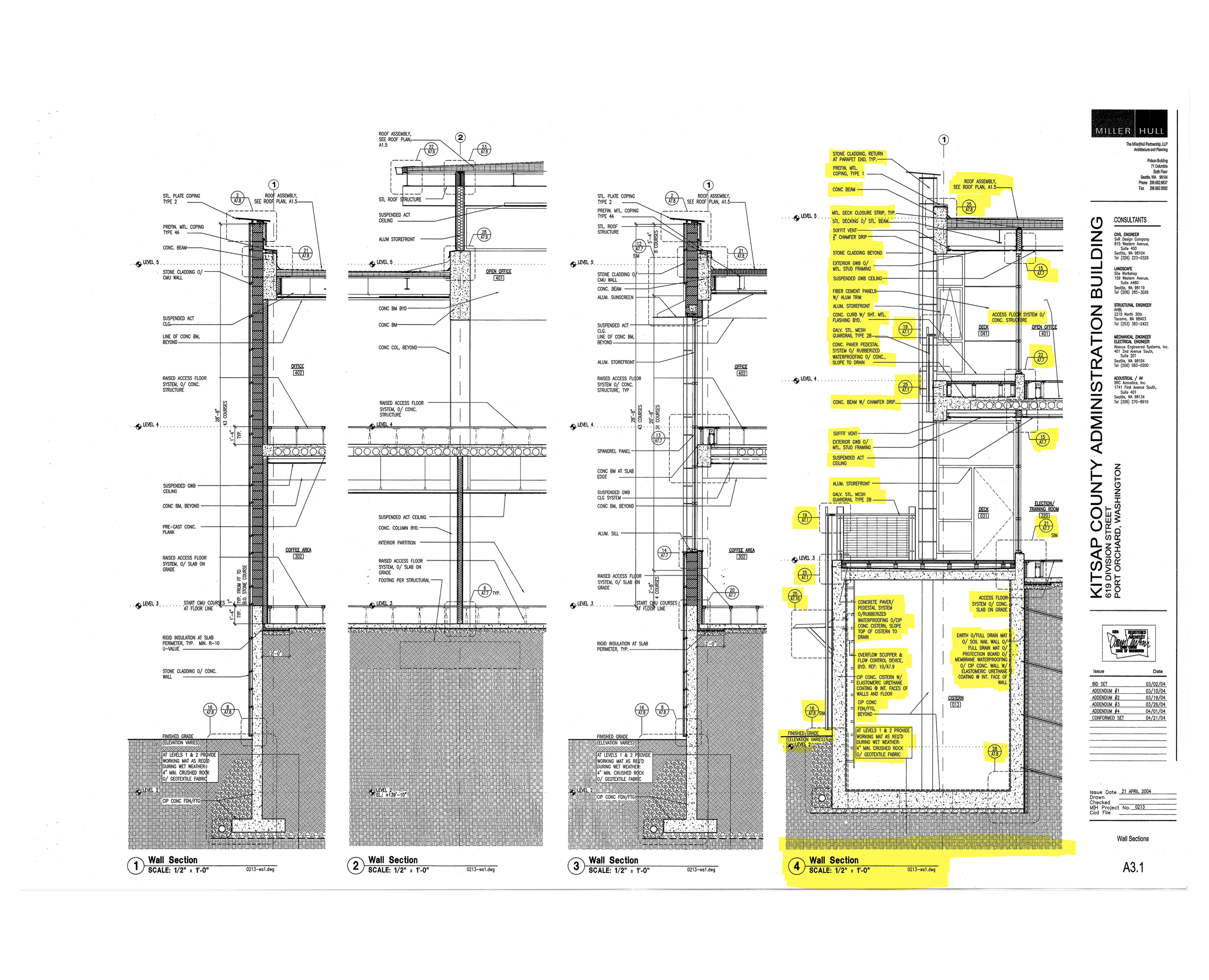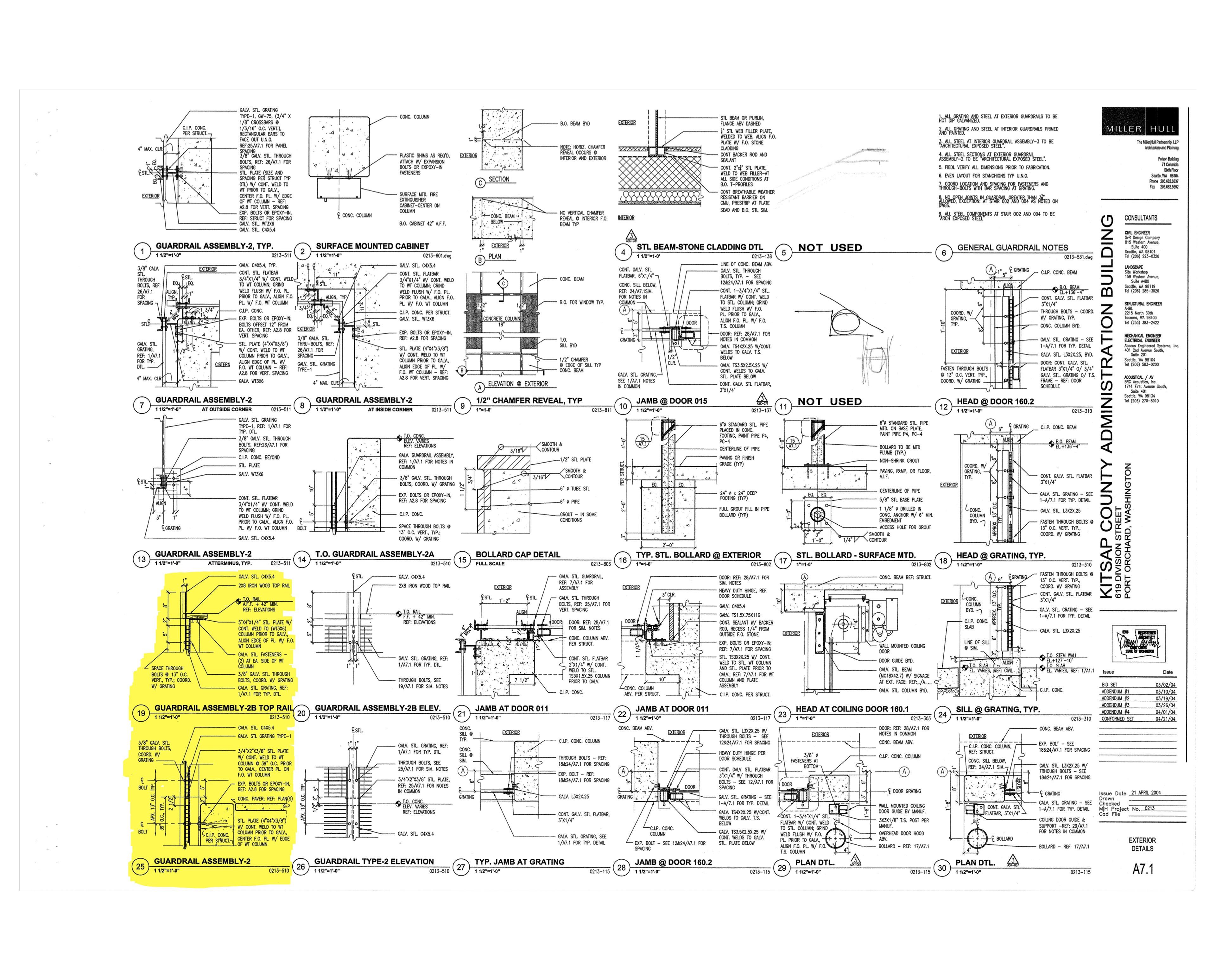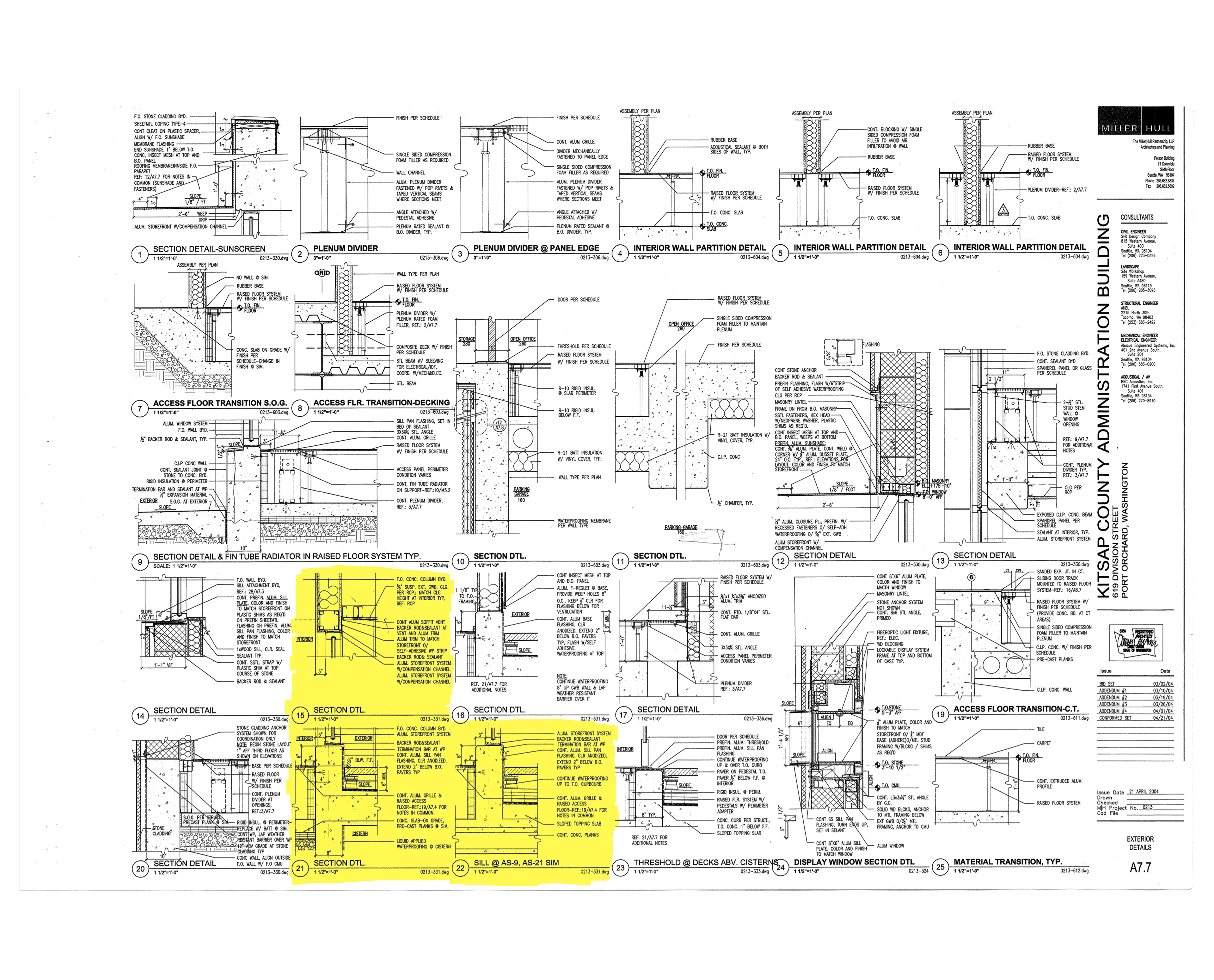The course consisted of two main projects, where students would be given a set of construction documents for a built home and instructed to create an axonometric drawing of one section of the building. The sets of construction documents were given to small groups, where each individual would draft a different section of the same building. The axonometric section drawings were required to detail every construction element present in the highlighted section by only being given the completed set of plans and sections. Doing so proved to be a very valuable exercise in further developing an understanding of the depth and spacial quality inherent in a completed set of drawings.
References:
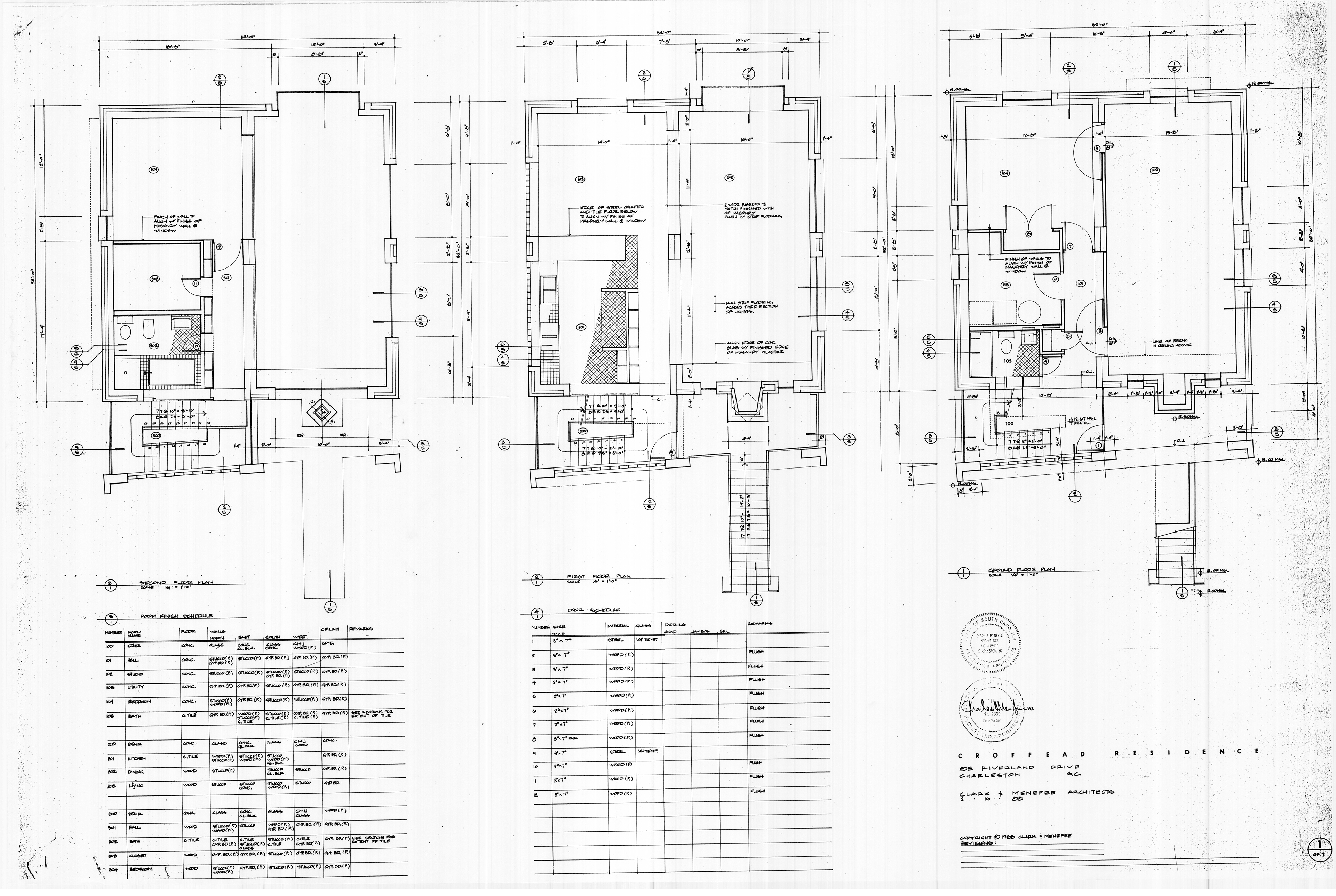
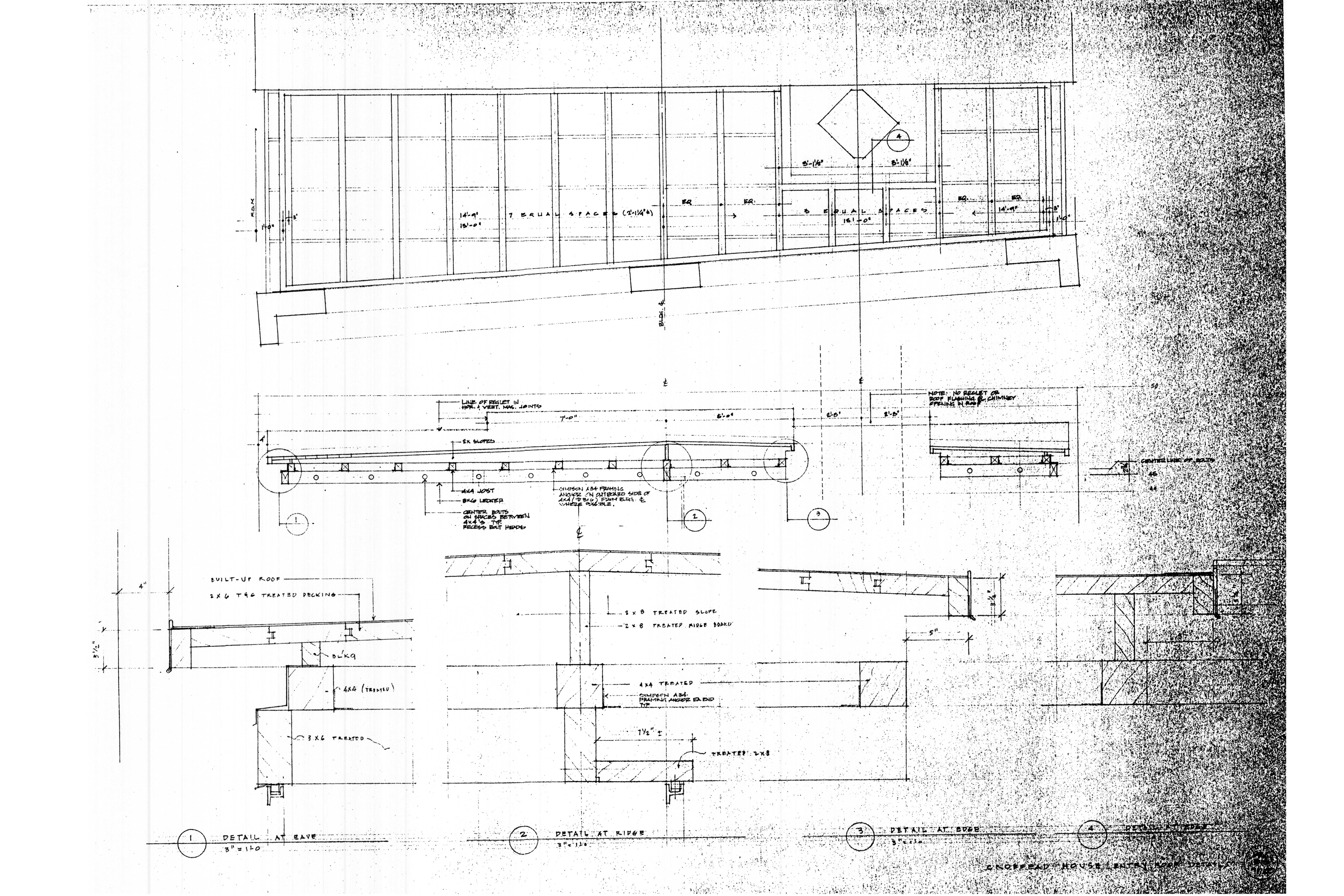

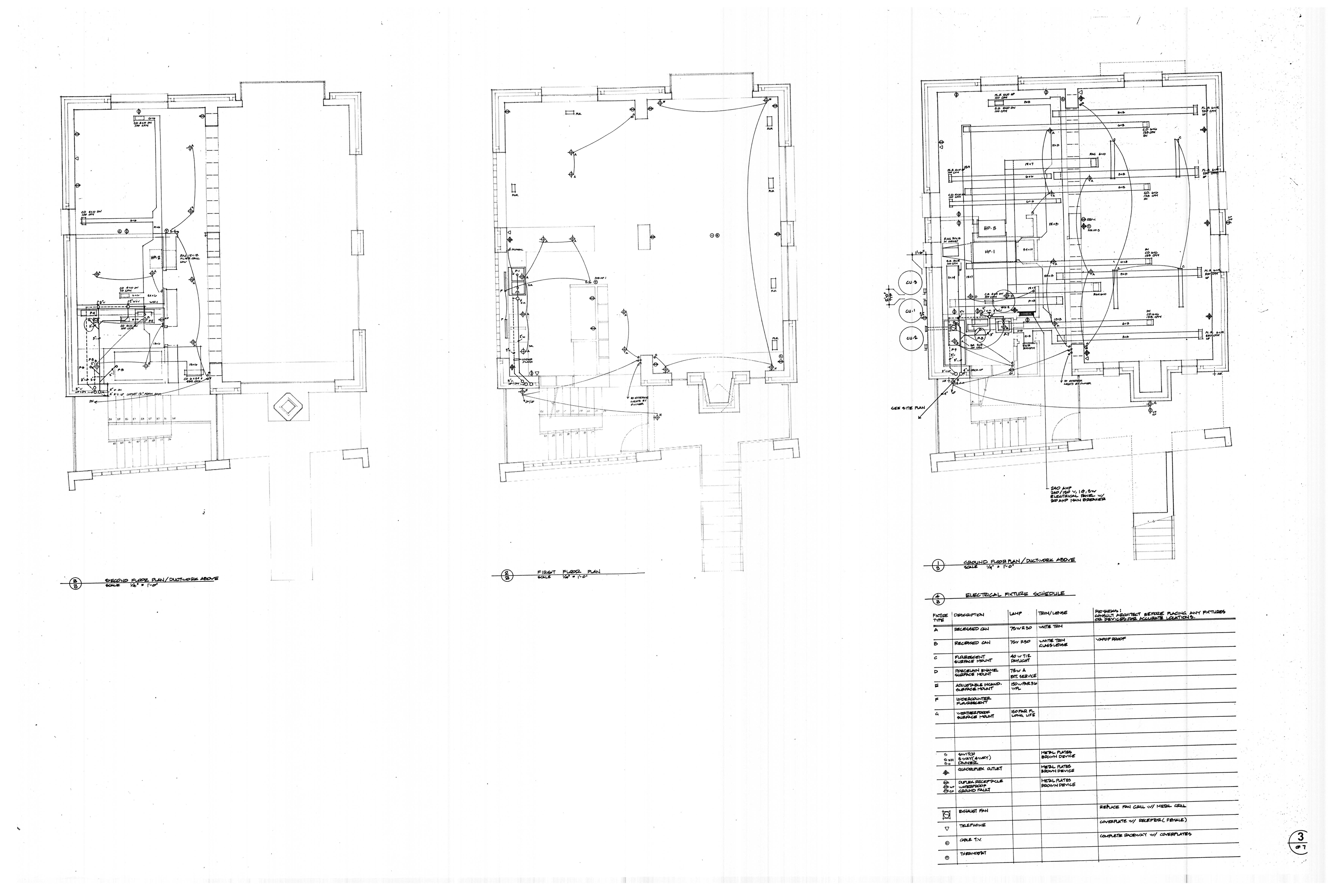
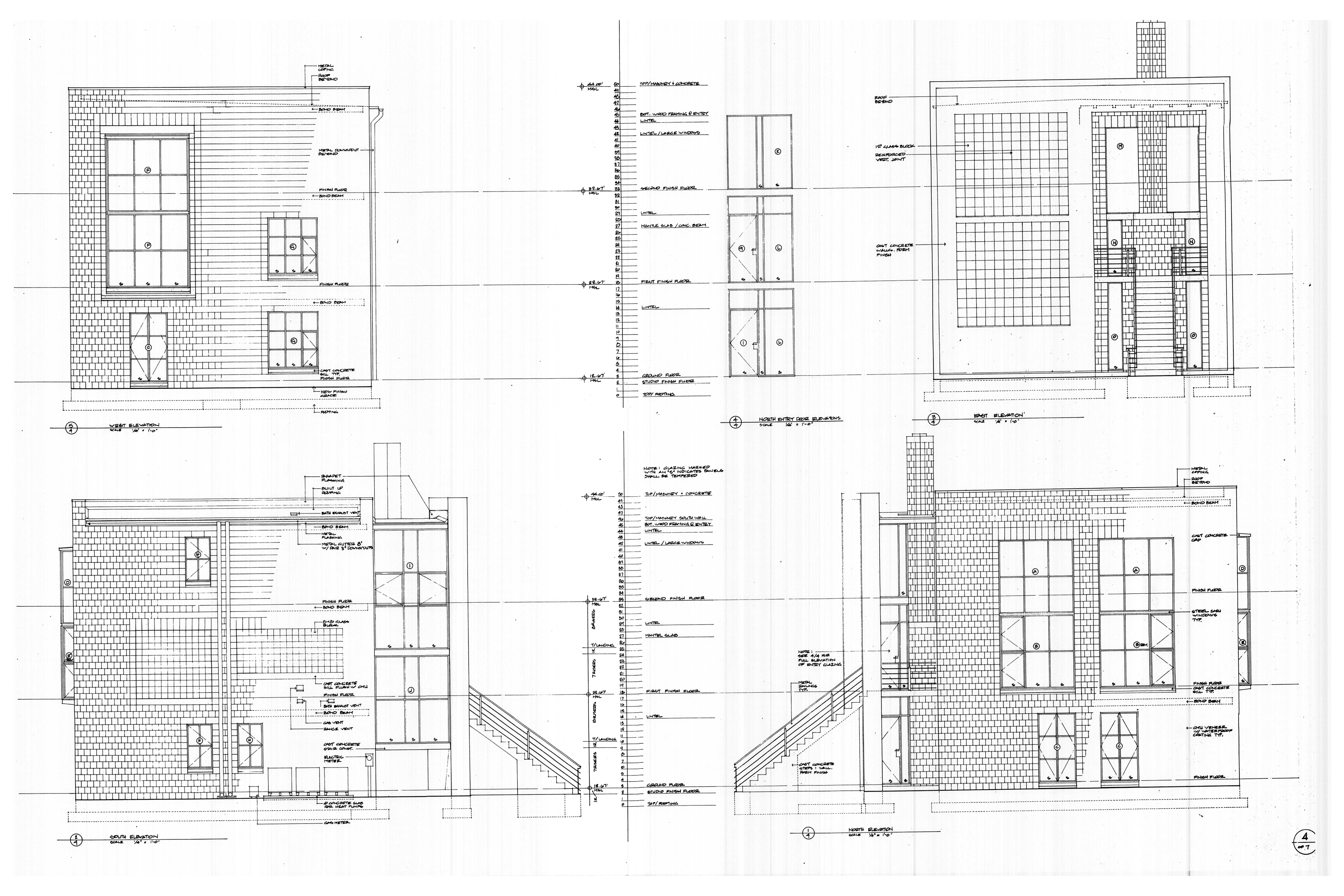

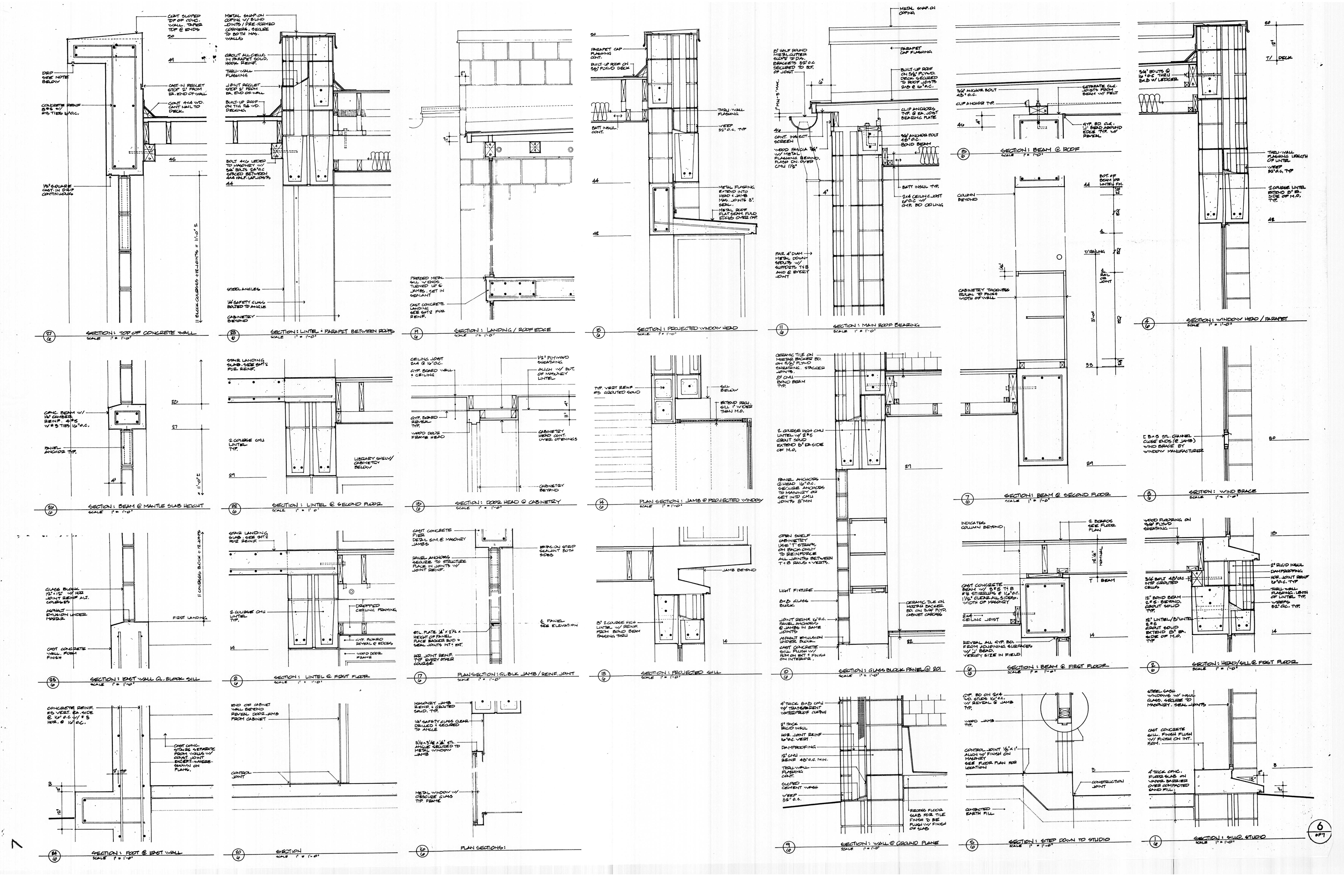
References:
