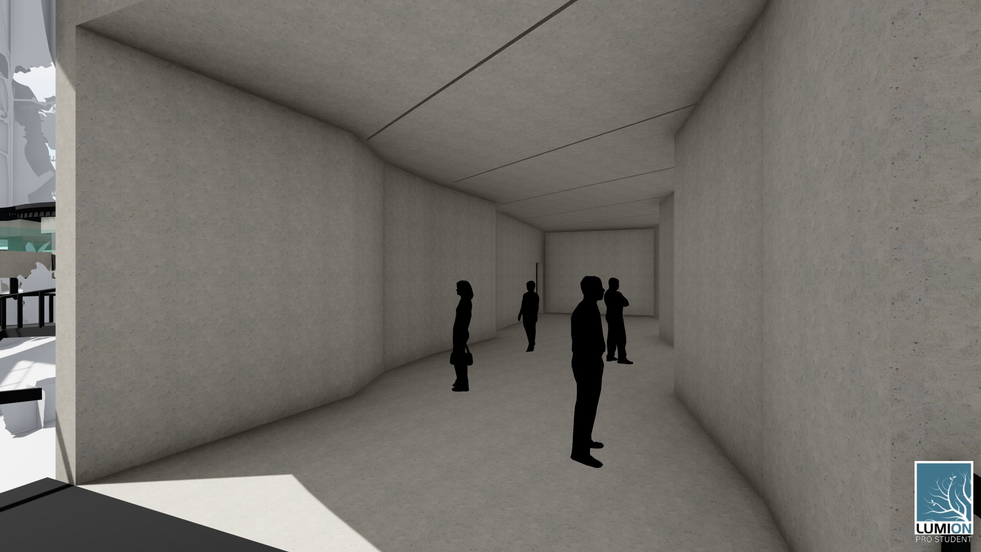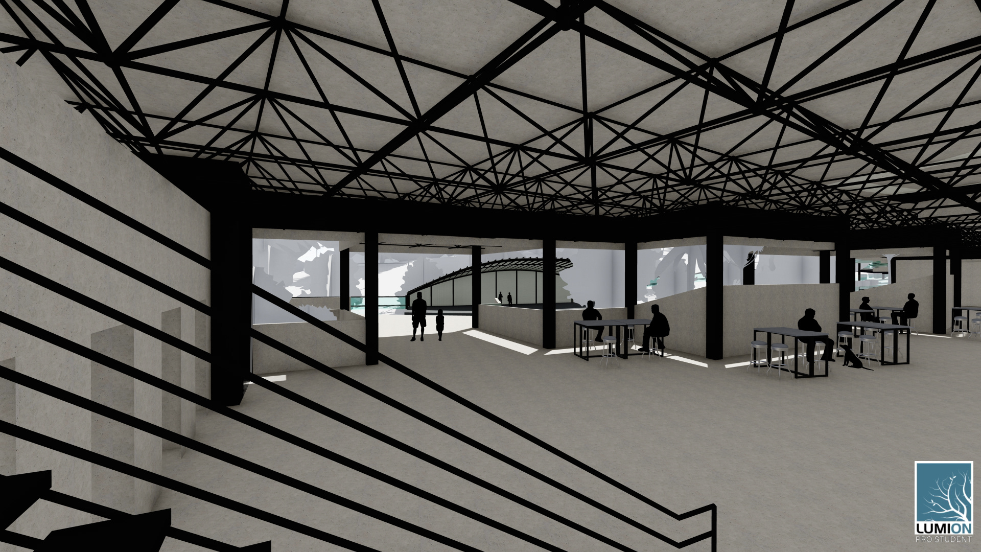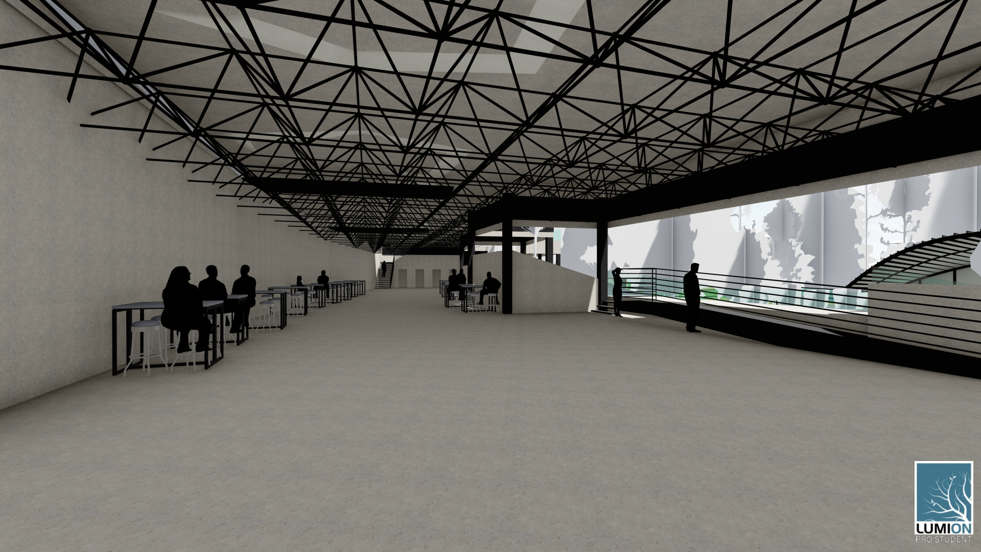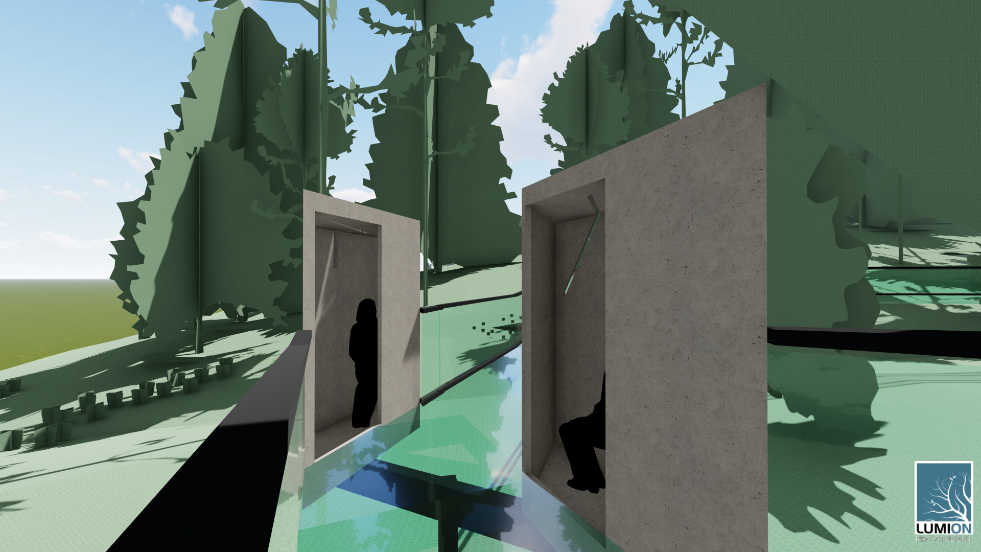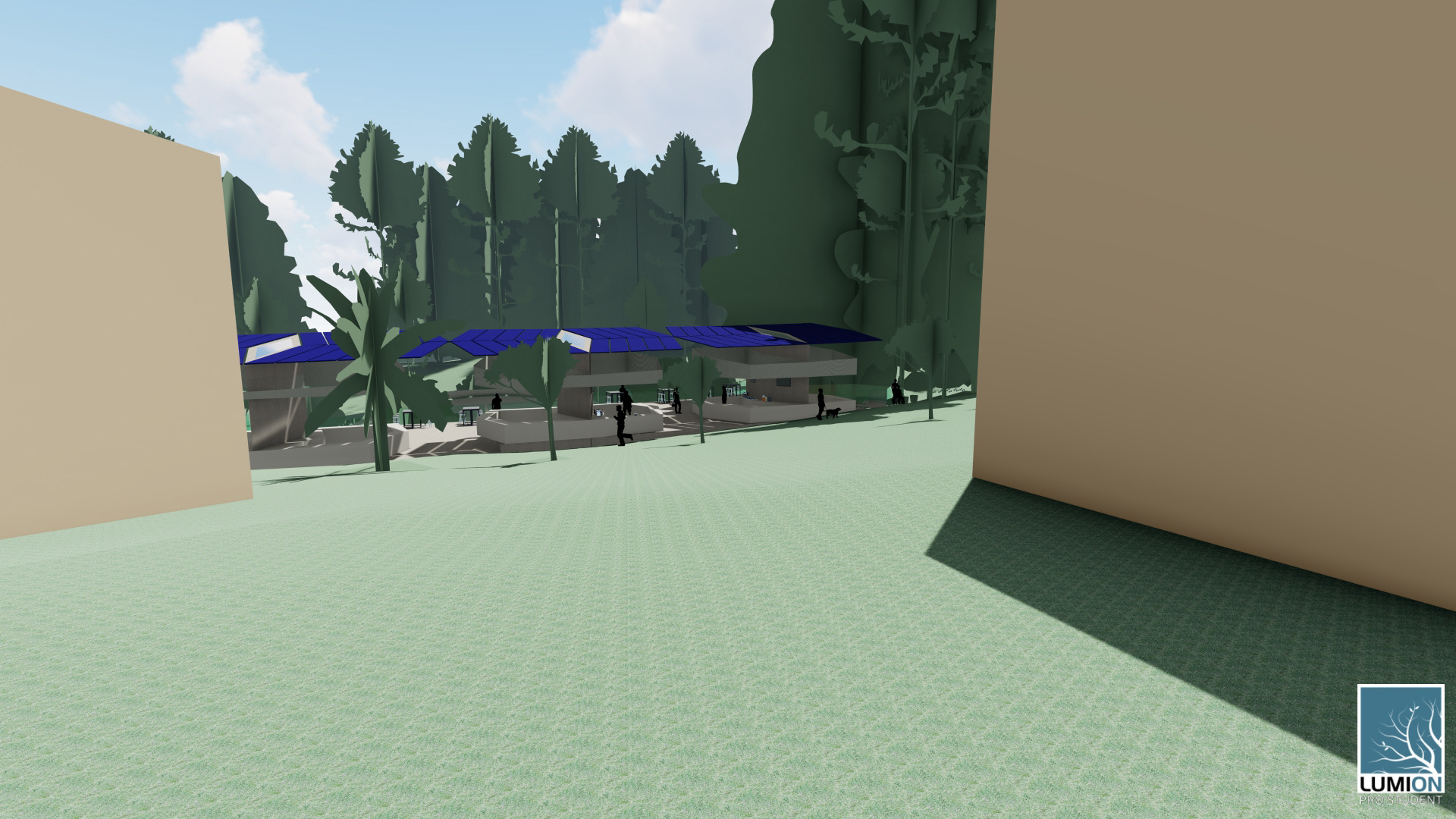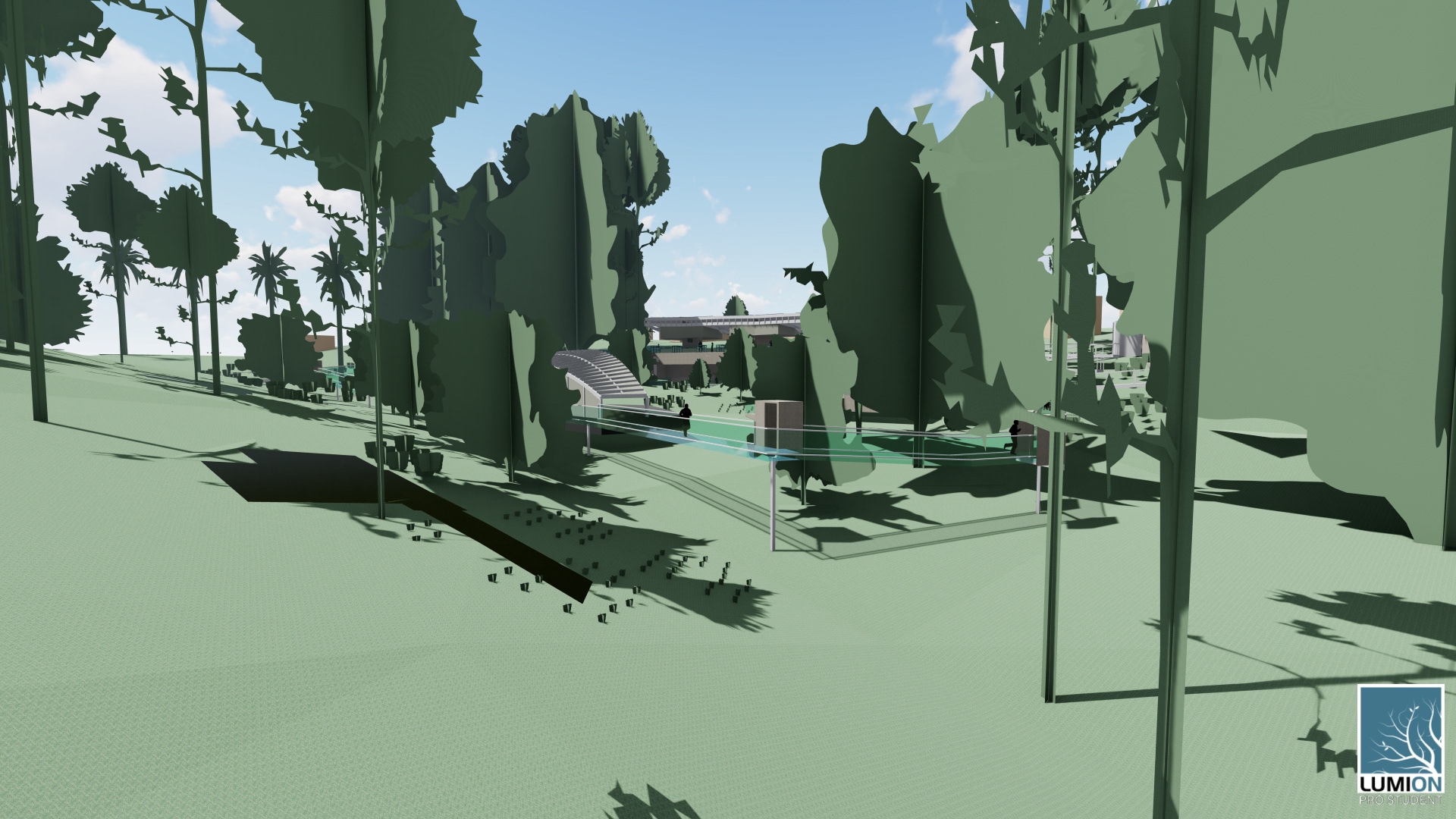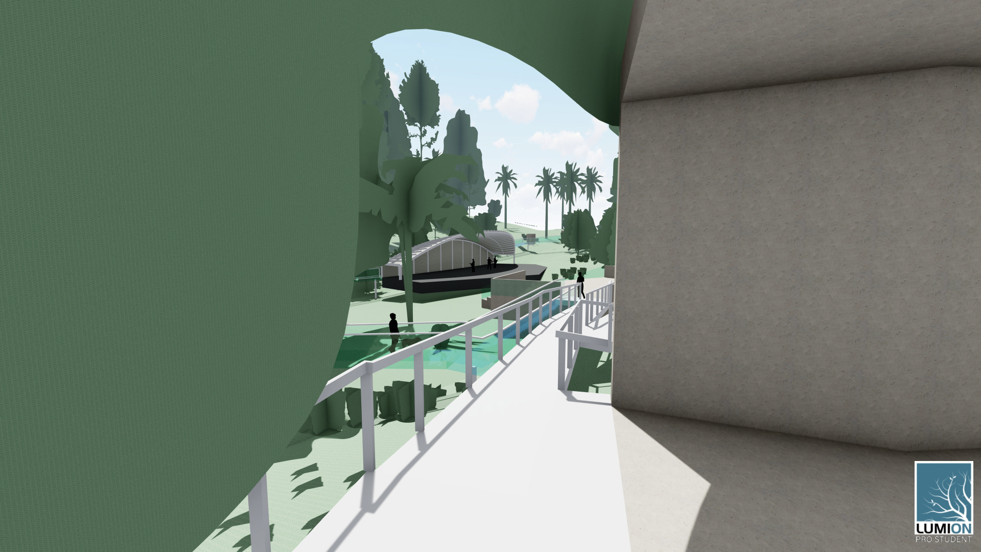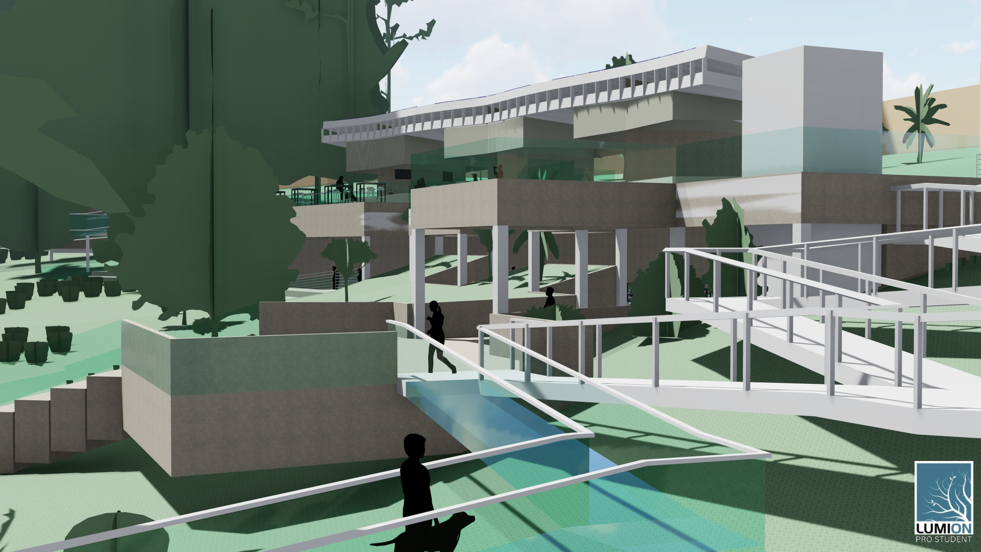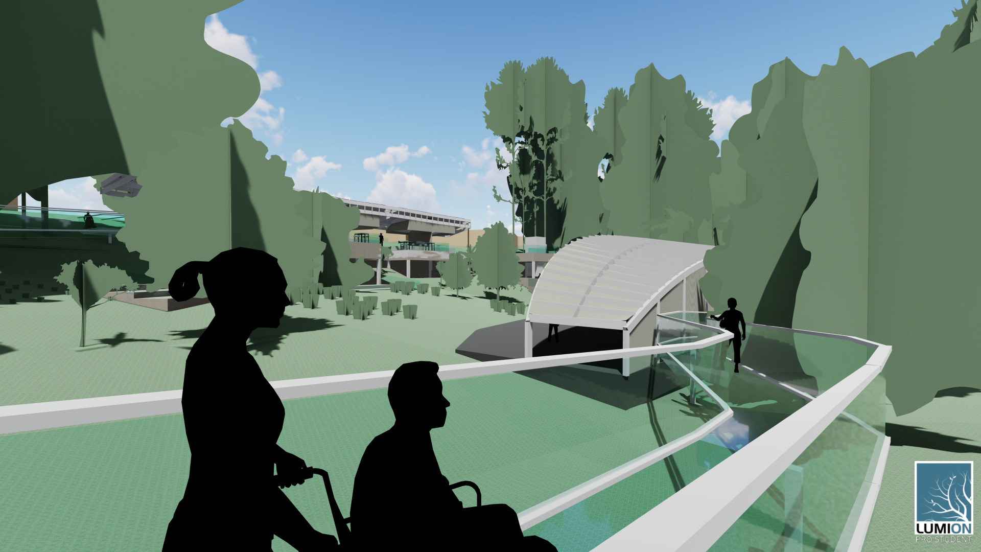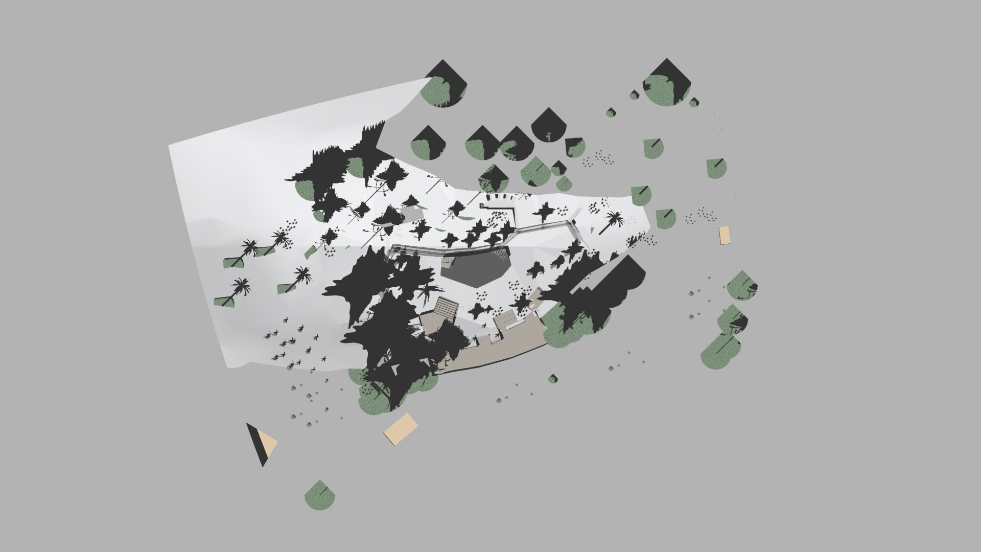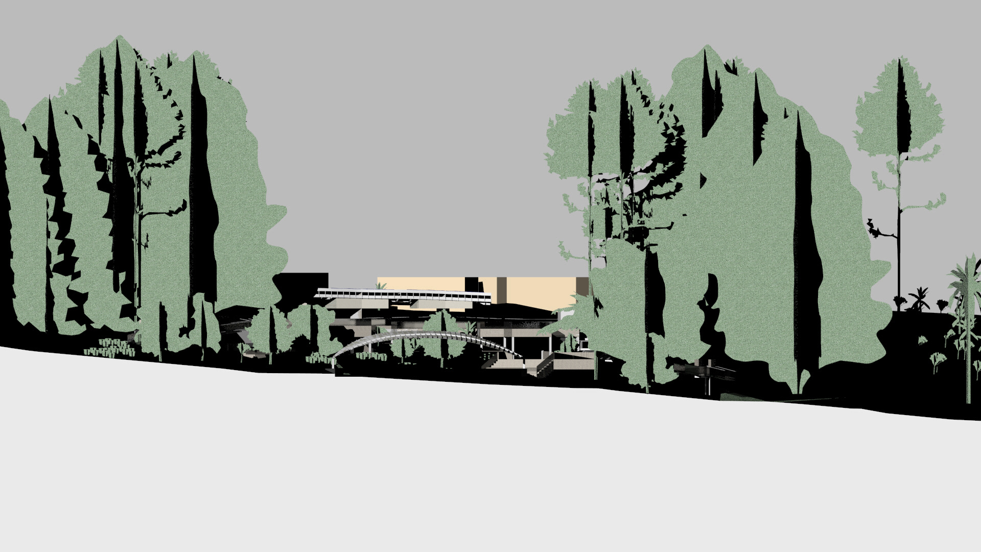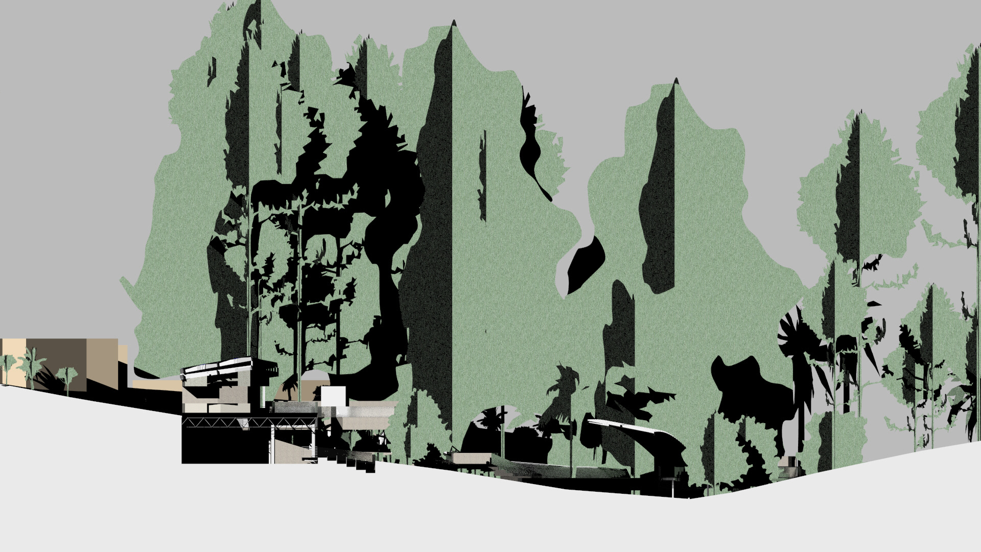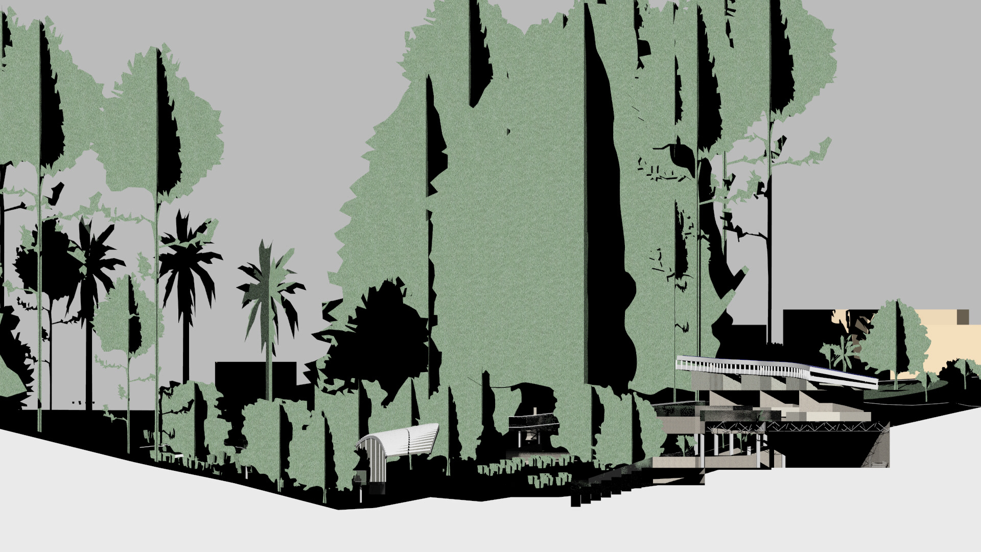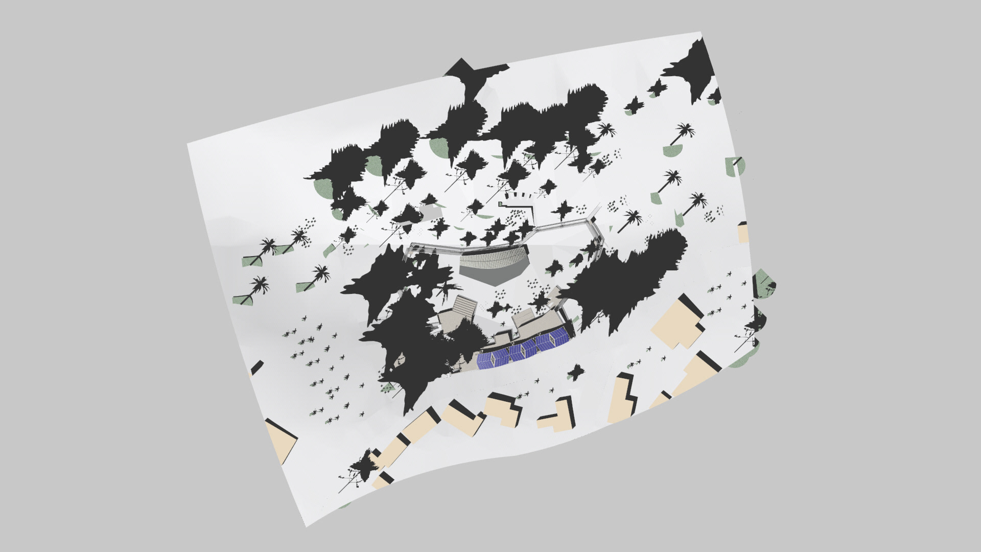Course Description:
Building tectonics departs from the notion of architecture as a purely metaphoric or aesthetic exploration and examines the means by which structure, material, and space can define architecture. Using lectures, case studies, and design projects, the studio will analyze and produce work that explores in detail the practical and artistic potential of structure, materiality, enclosure, circulation, building systems, and sustainability. Presentations emphasize the use of large-scale, detailed models, wall sections, and exploded axonometric drawings. In addition, ecology, sustainability, landscape and physical/cultural context, as they inform building design and contribute to human health, are key topics in this graduate design studio.
In this section of the studio, the one quarter assigned project is about design of a United House of All- Nations in San Diego at Balboa Park. A challenging site in the context of the existing house of nations is selected and designated for the design of a building for the UNITED HOUSE OF ALL-NATIONS and INTERFAITH CENTER. The designated site for this project is along the of the House of Nations cottages, from the sidewalk along Pan American road to the bottom of palm canyon.
