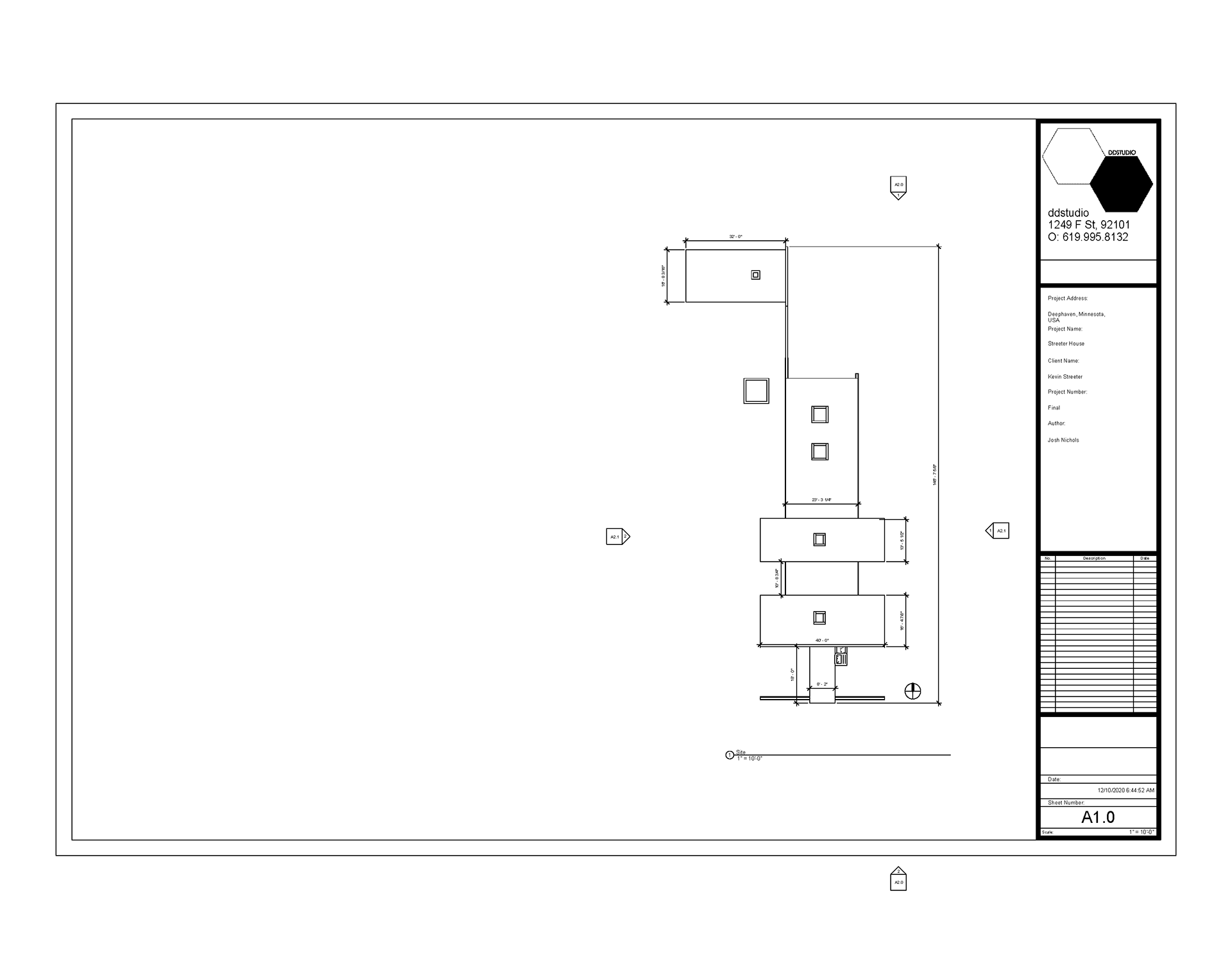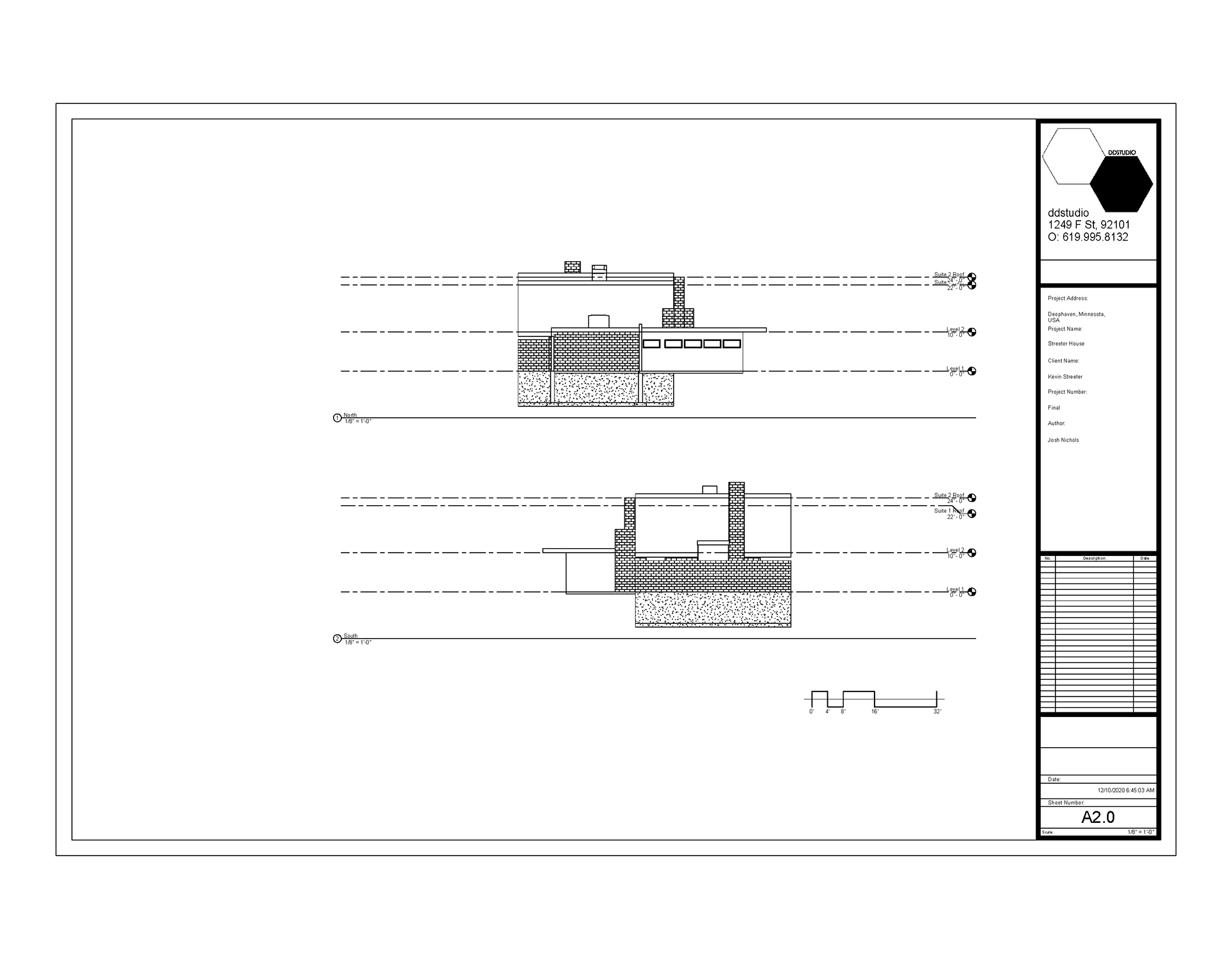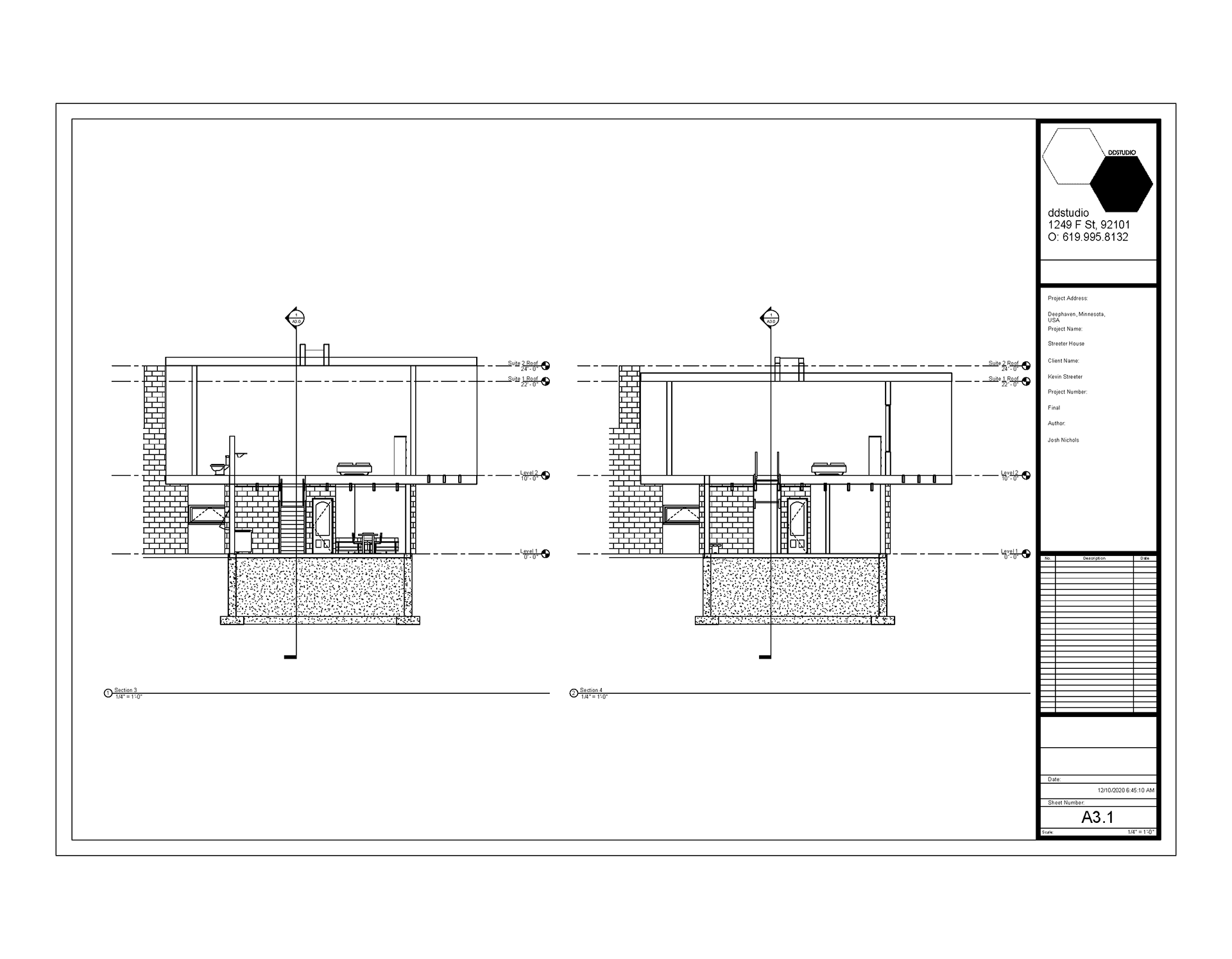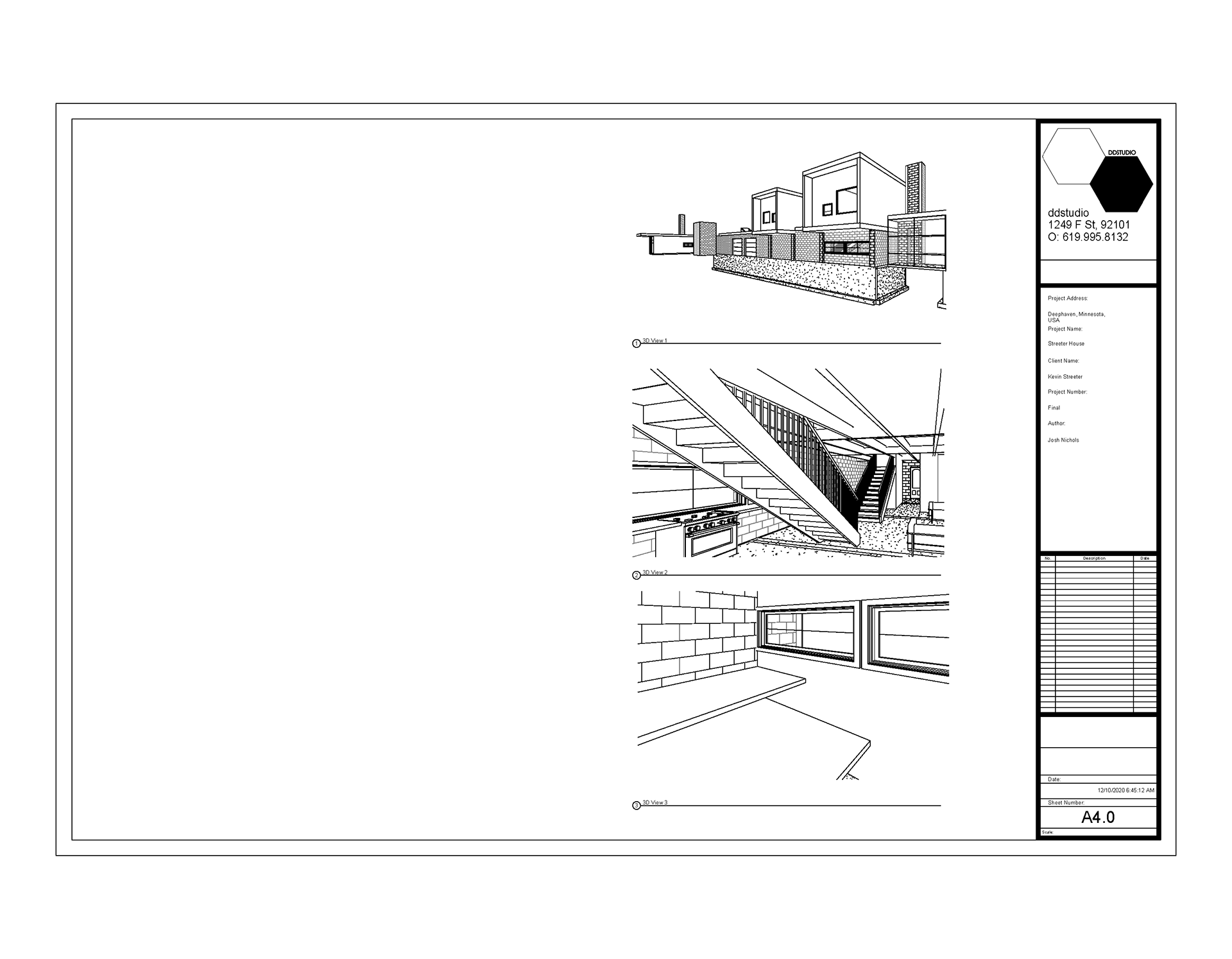Course Description:
This course is a Beginner 3D computer drafting based on Revit Building with a focus specifically on architectural design. Students learn how the strength of software is employed to automate the design and the documentation process. Students will independently complete advanced plan, section and elevation drawings along with 3D perspectives, axonometric, and presentation drawings.
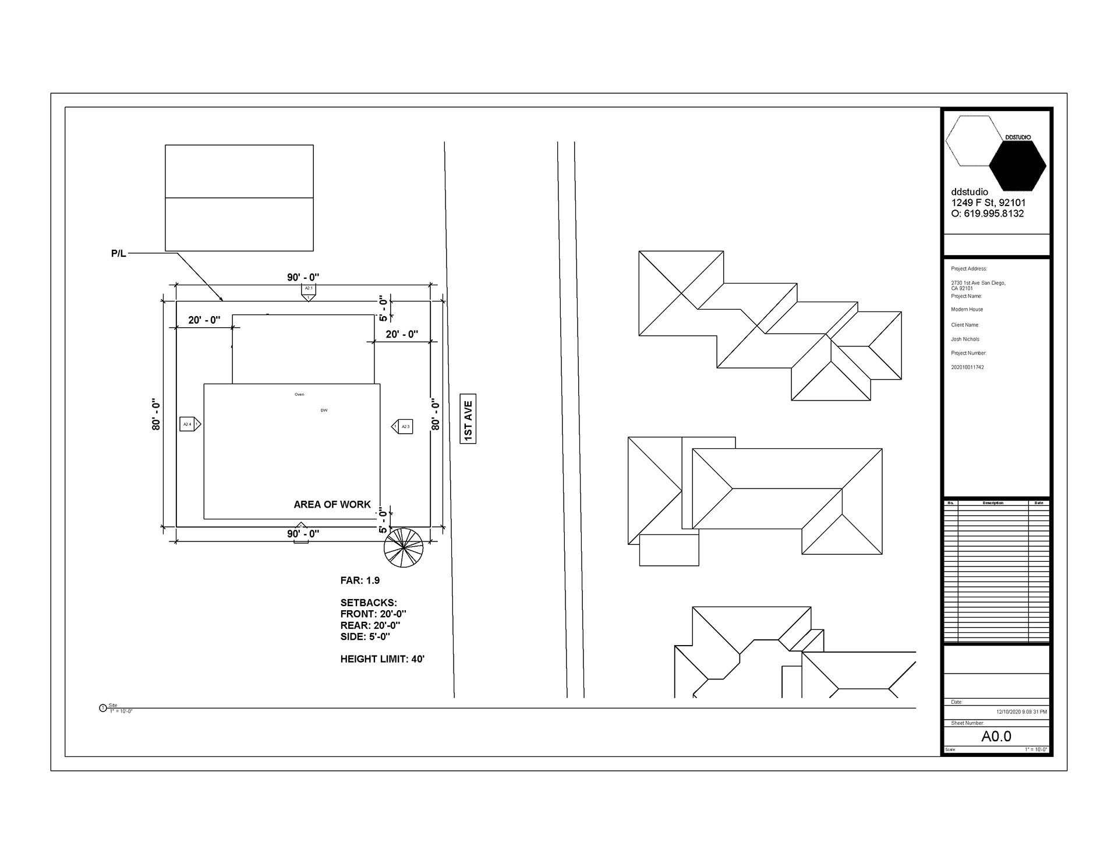
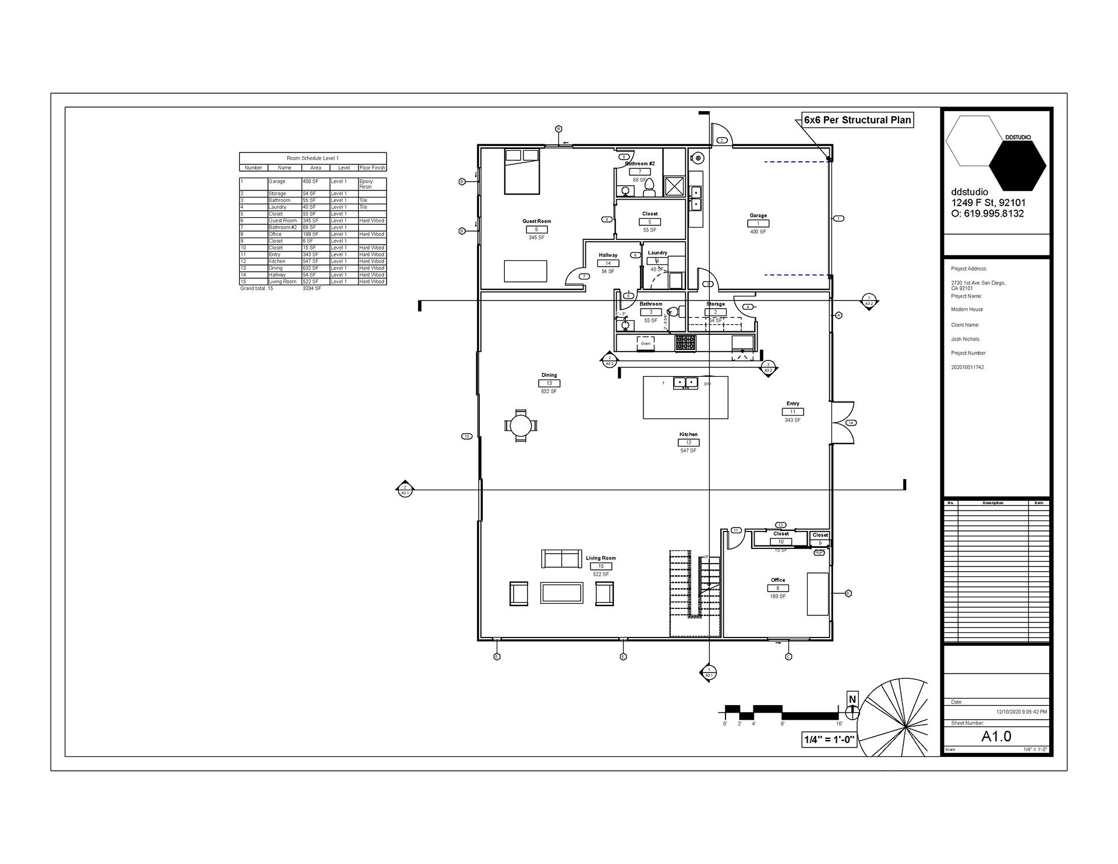

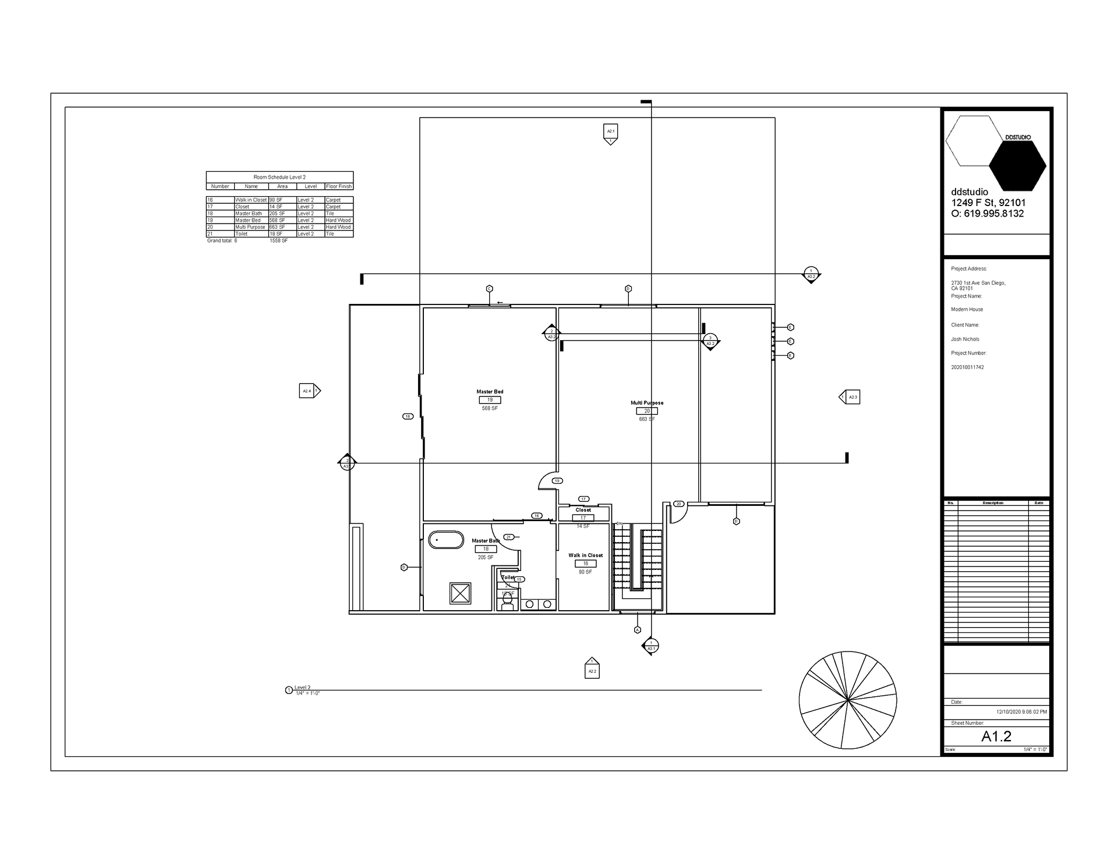
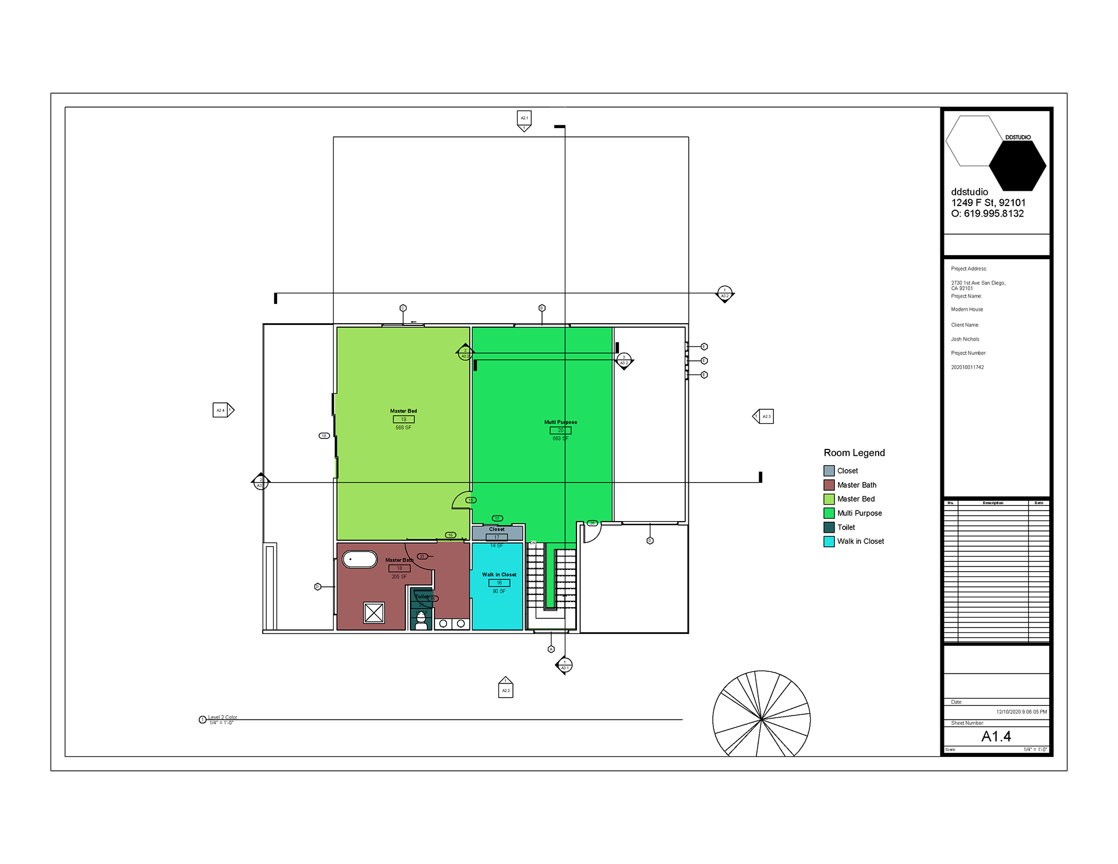

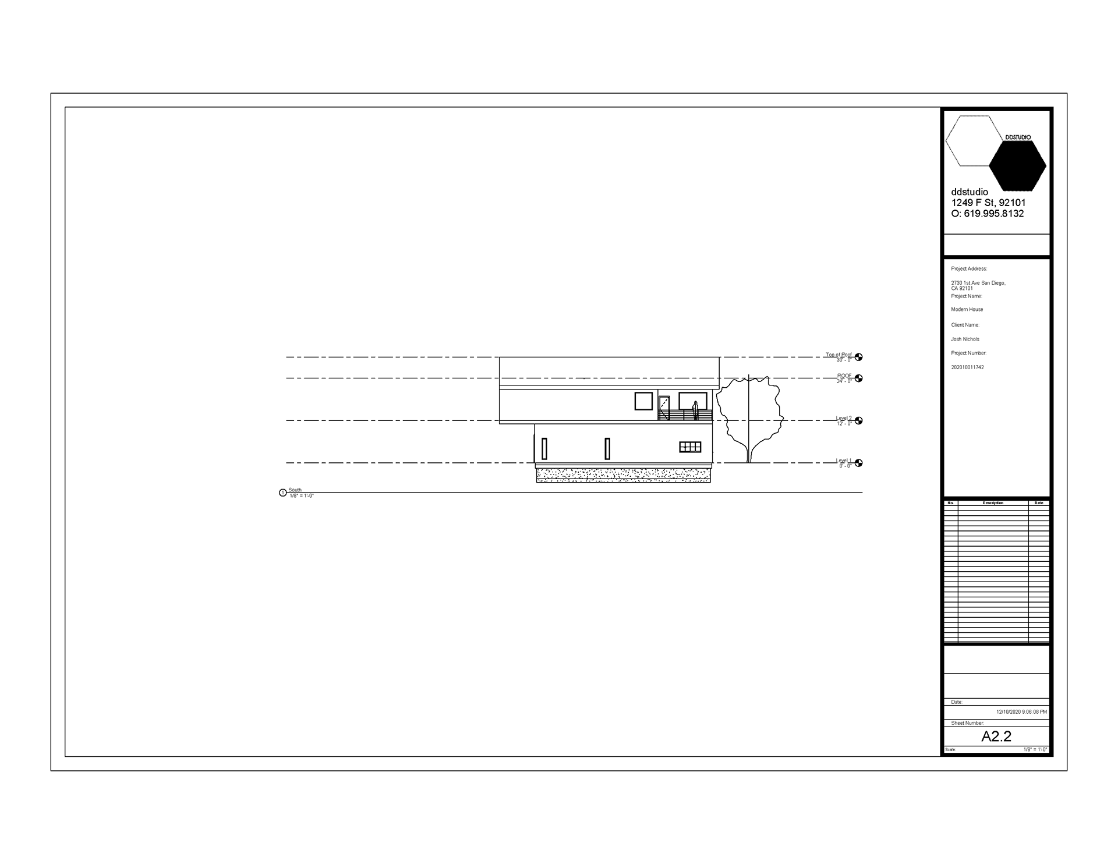
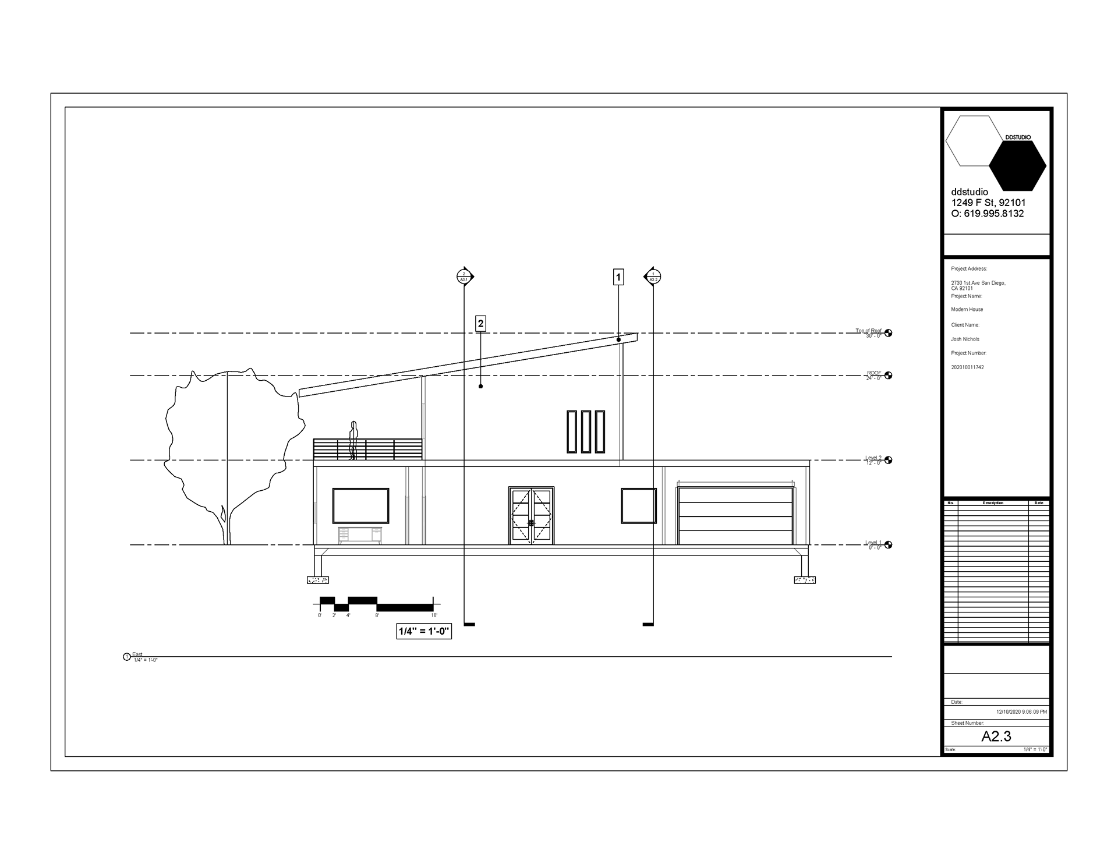

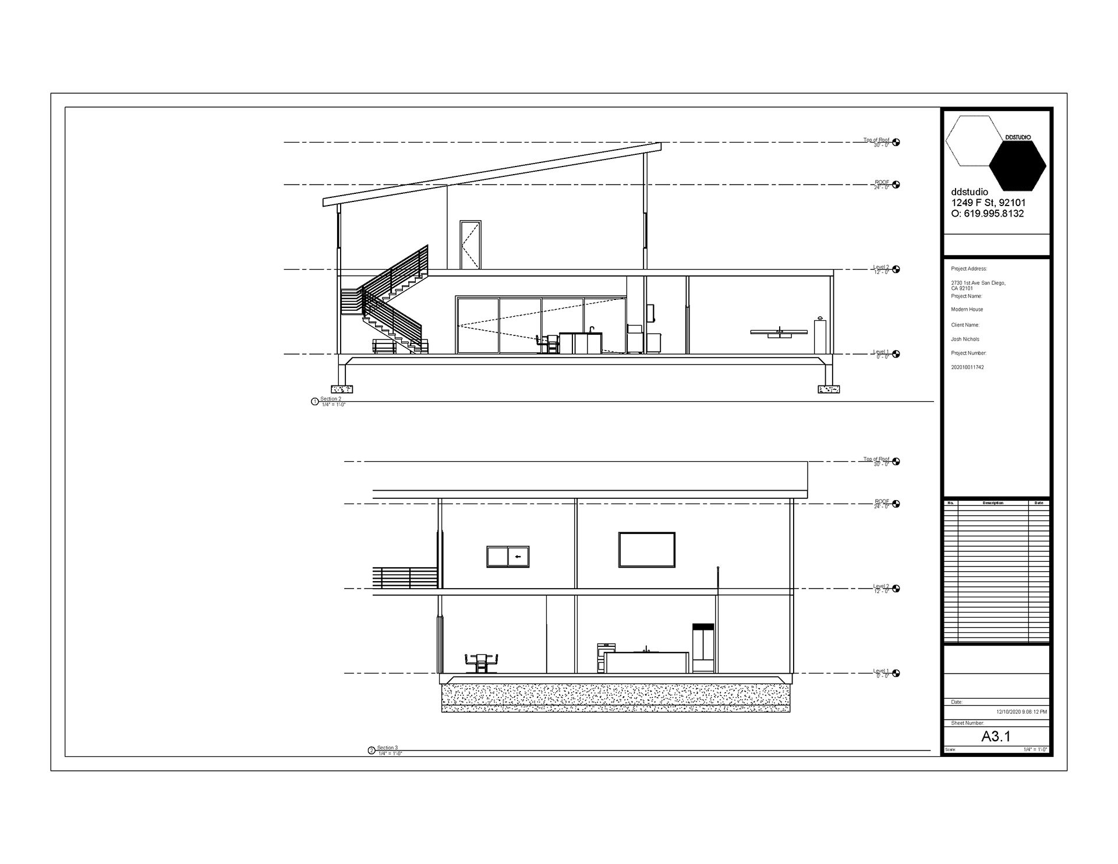



Assignment: Design 2-story residence given the following criteria:
-FAR 0.9
-Front, Rear Side setbacks of 5'-0"
-Height limit of 30'-0"

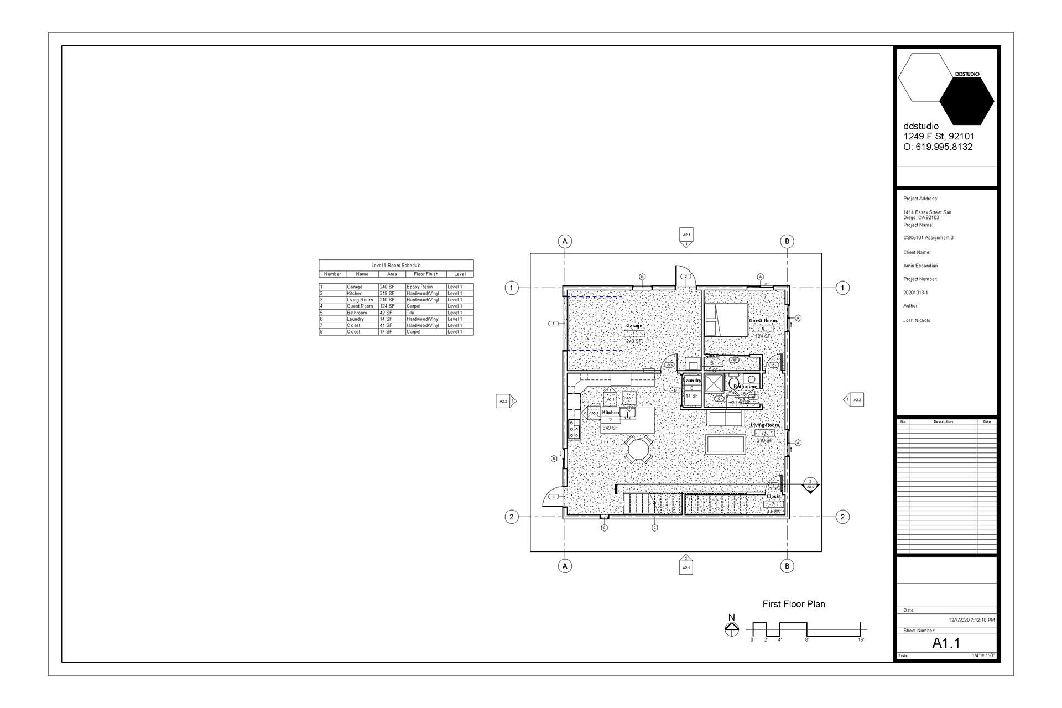
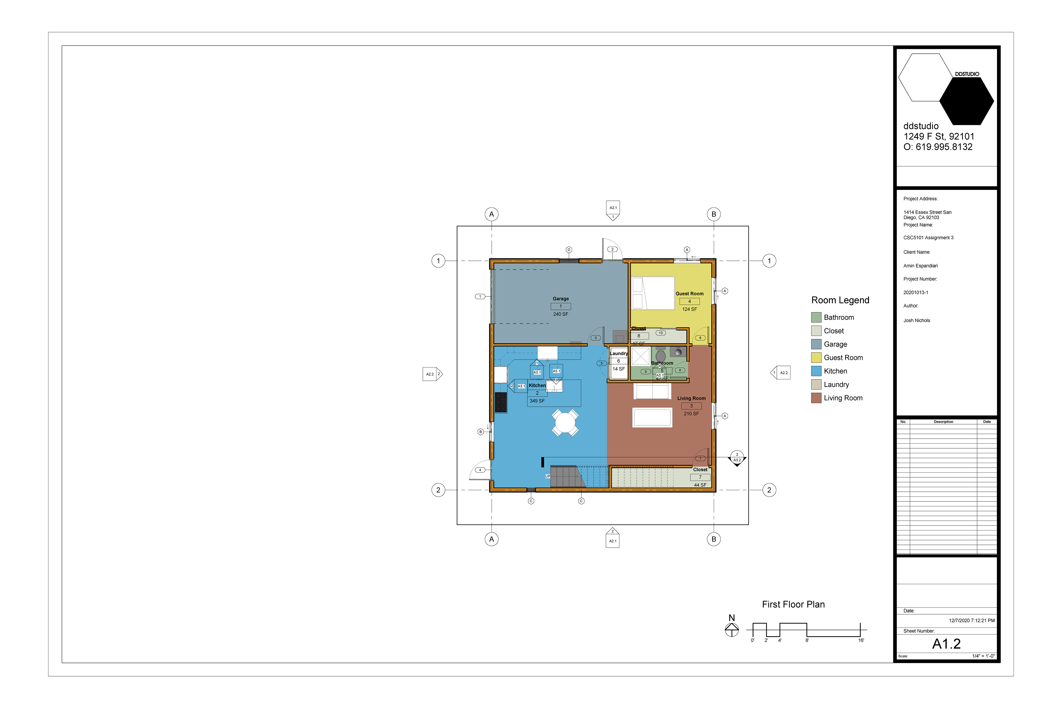
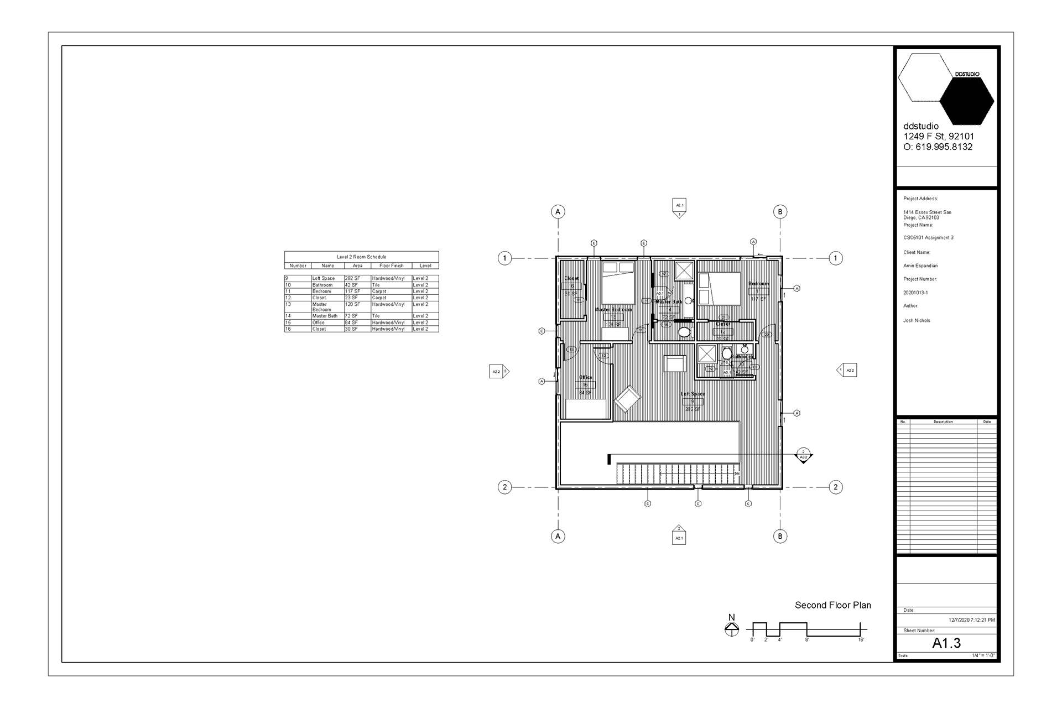
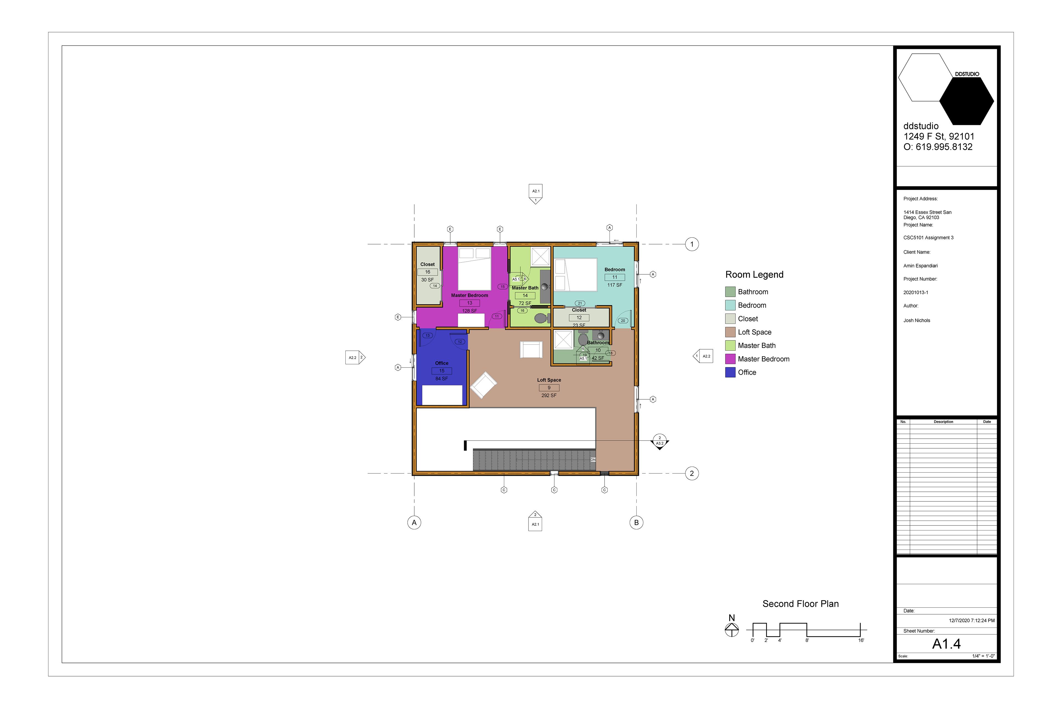

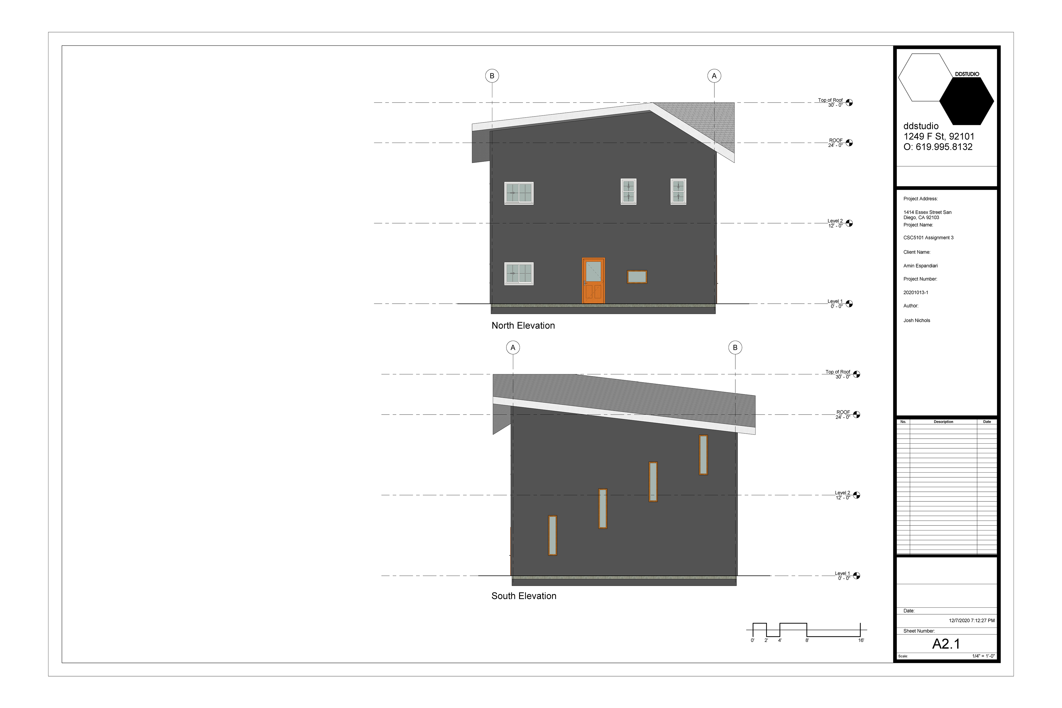
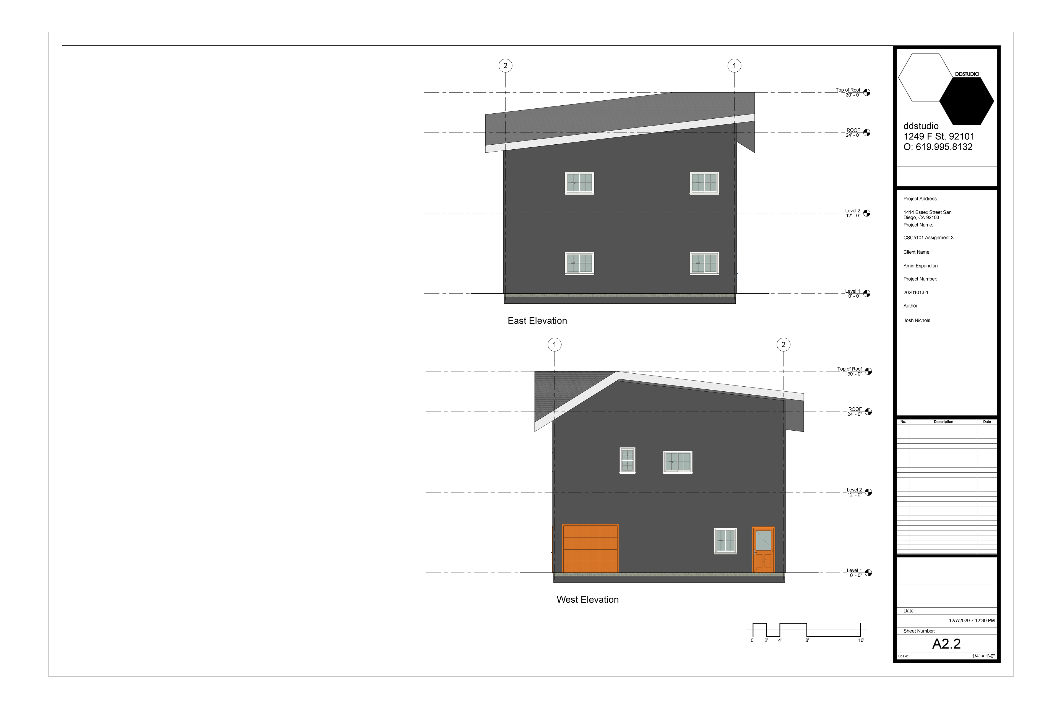
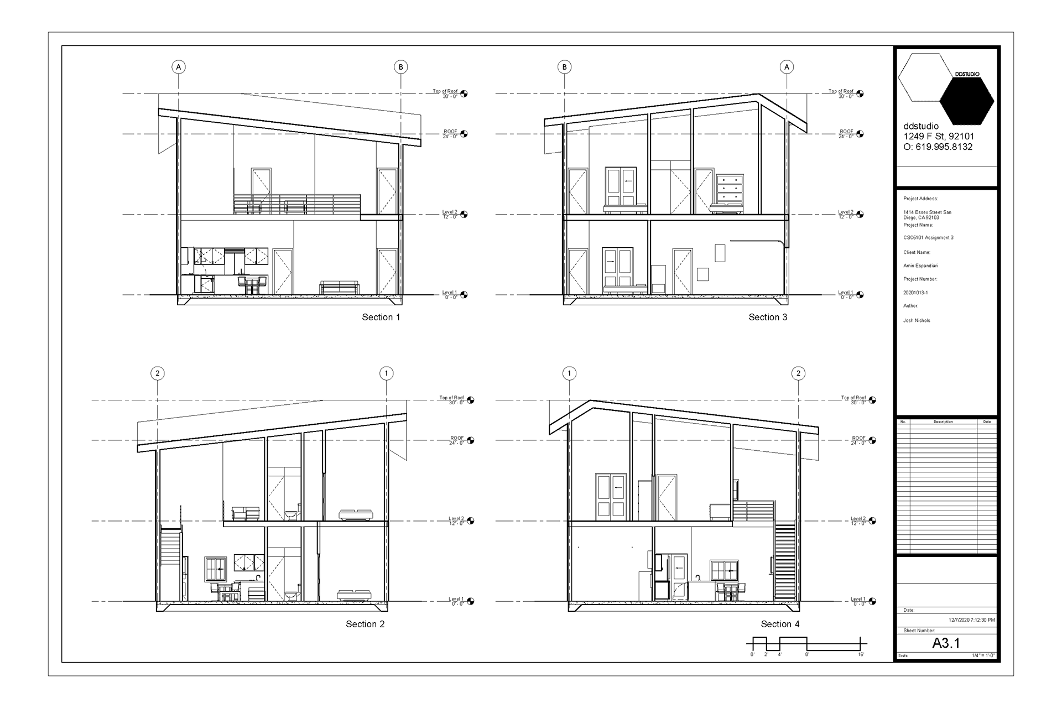


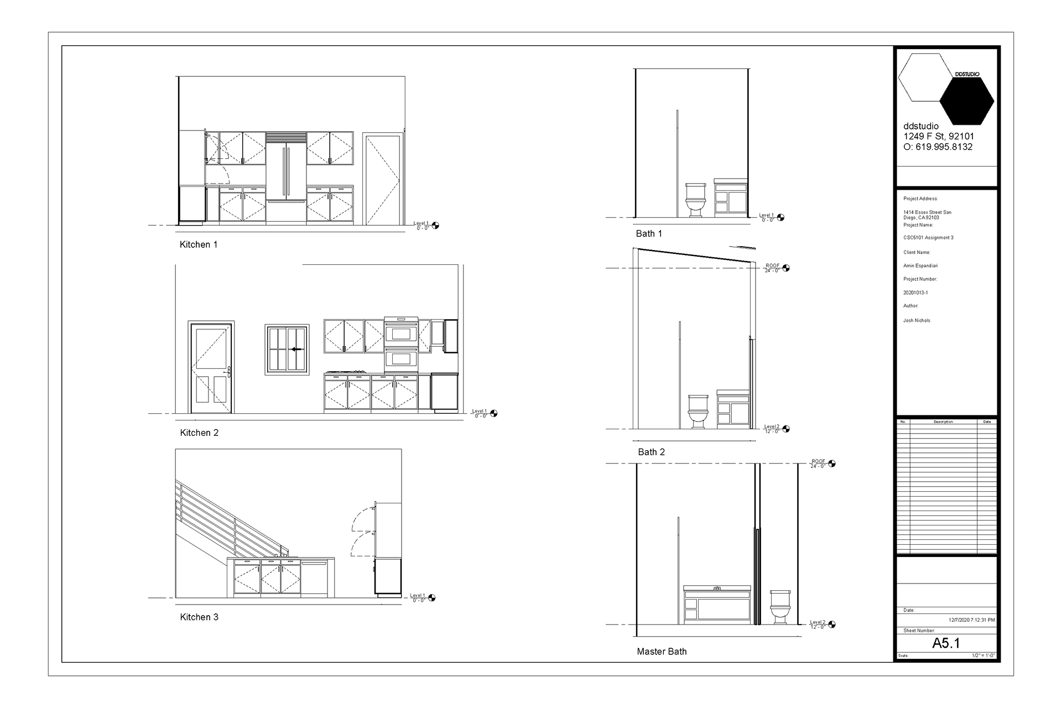
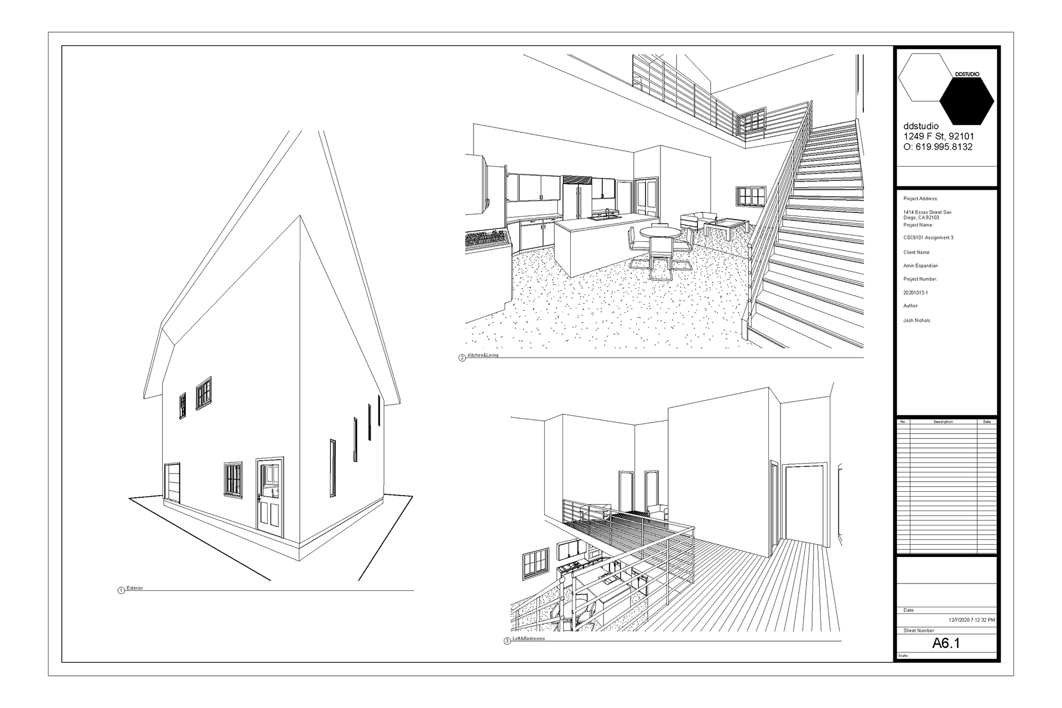
Midterm Project: Create an accessory dwelling unit given the following criteria:
40'-0"x40'-0" lot
5'-0" setbacks

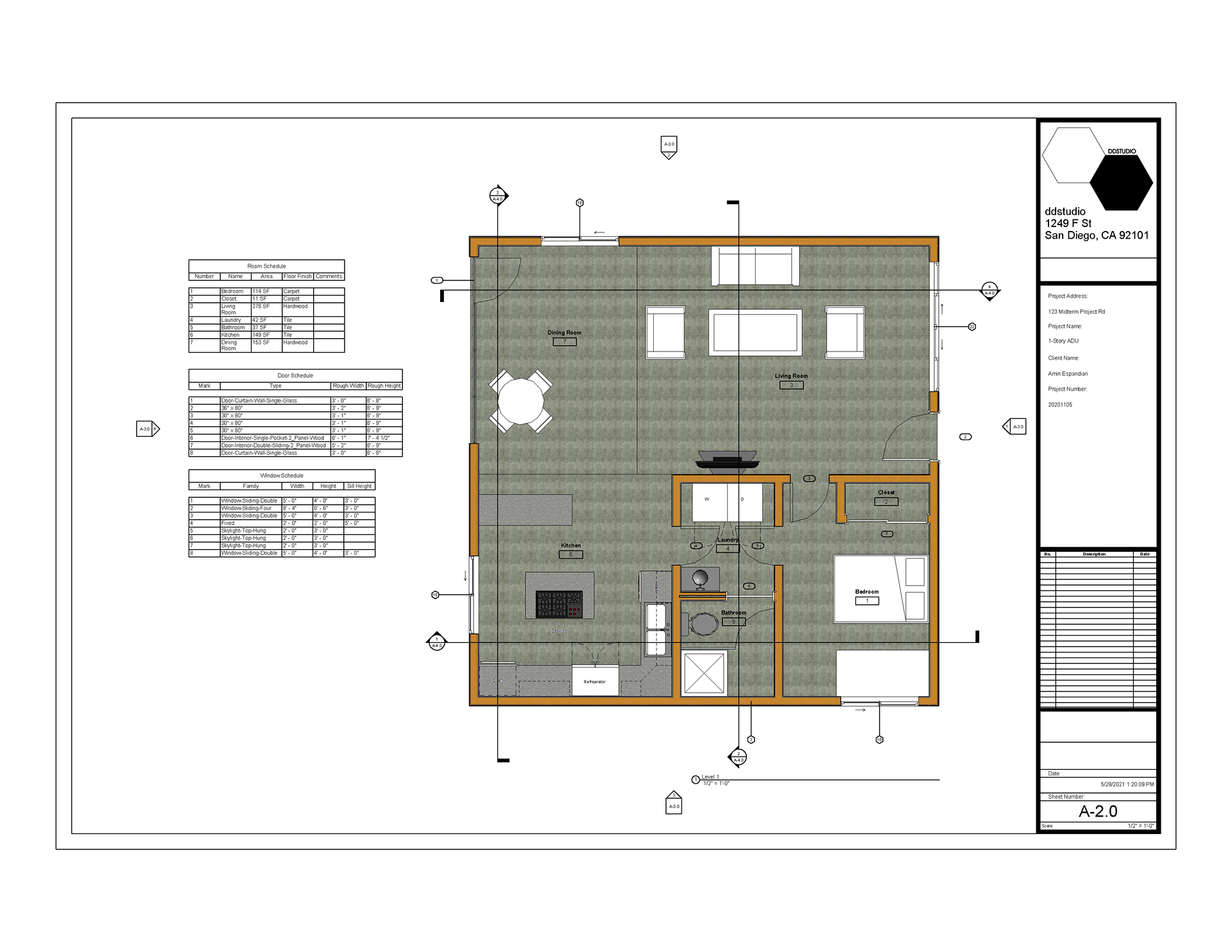


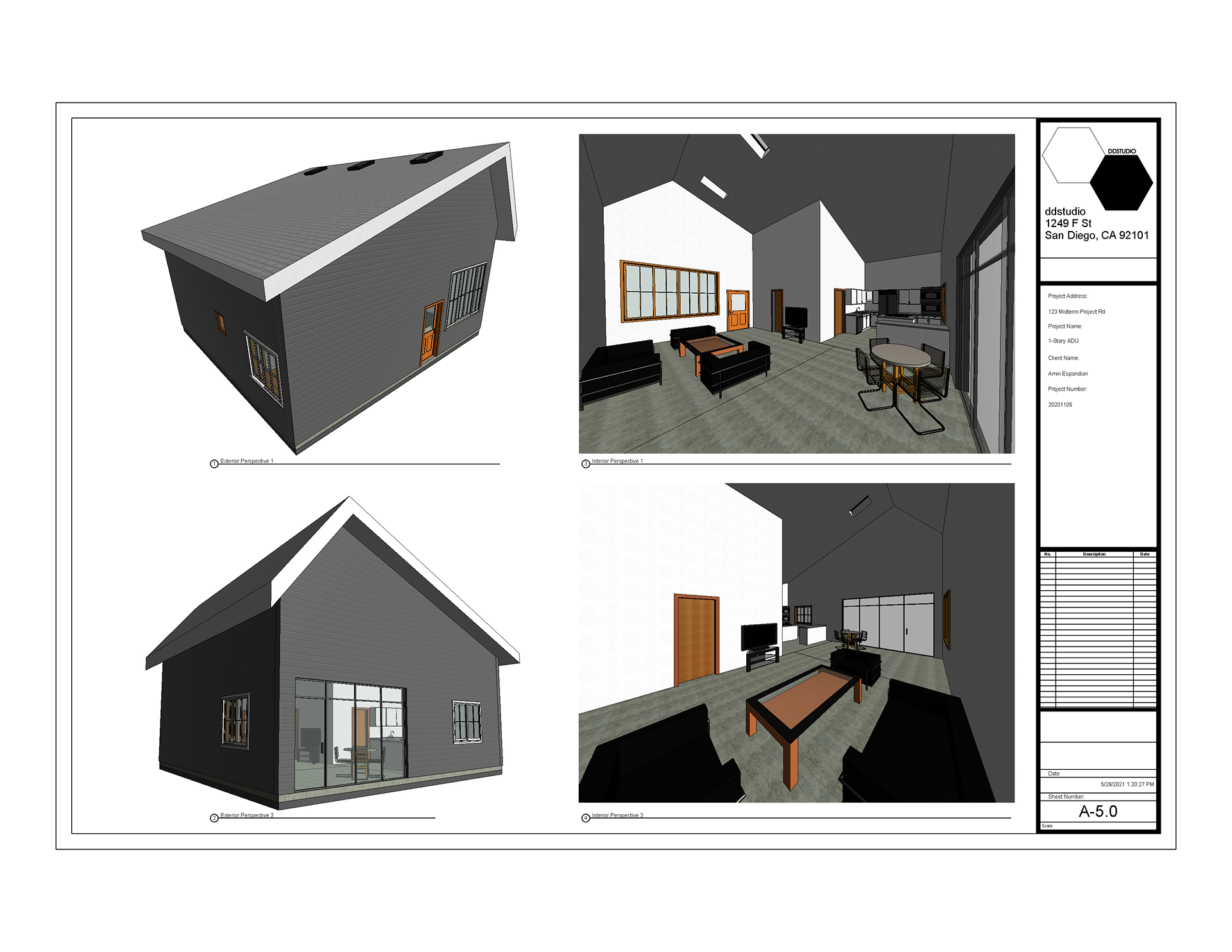
Final Project: Each student was assigned an existing project from the book "Detail in Contemporary Residential Architecture 2" to recreate using Revit.
Streeter House - Salmela Architects:
