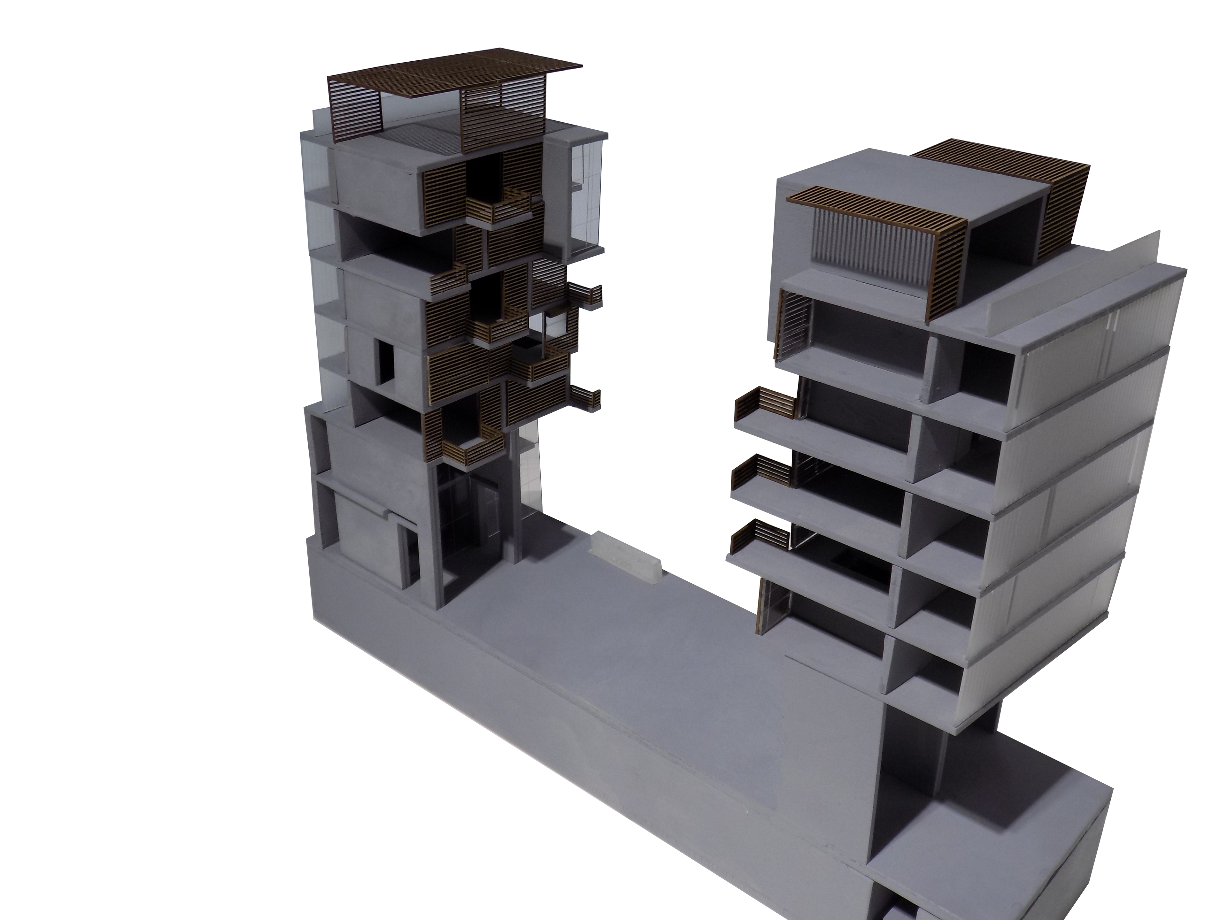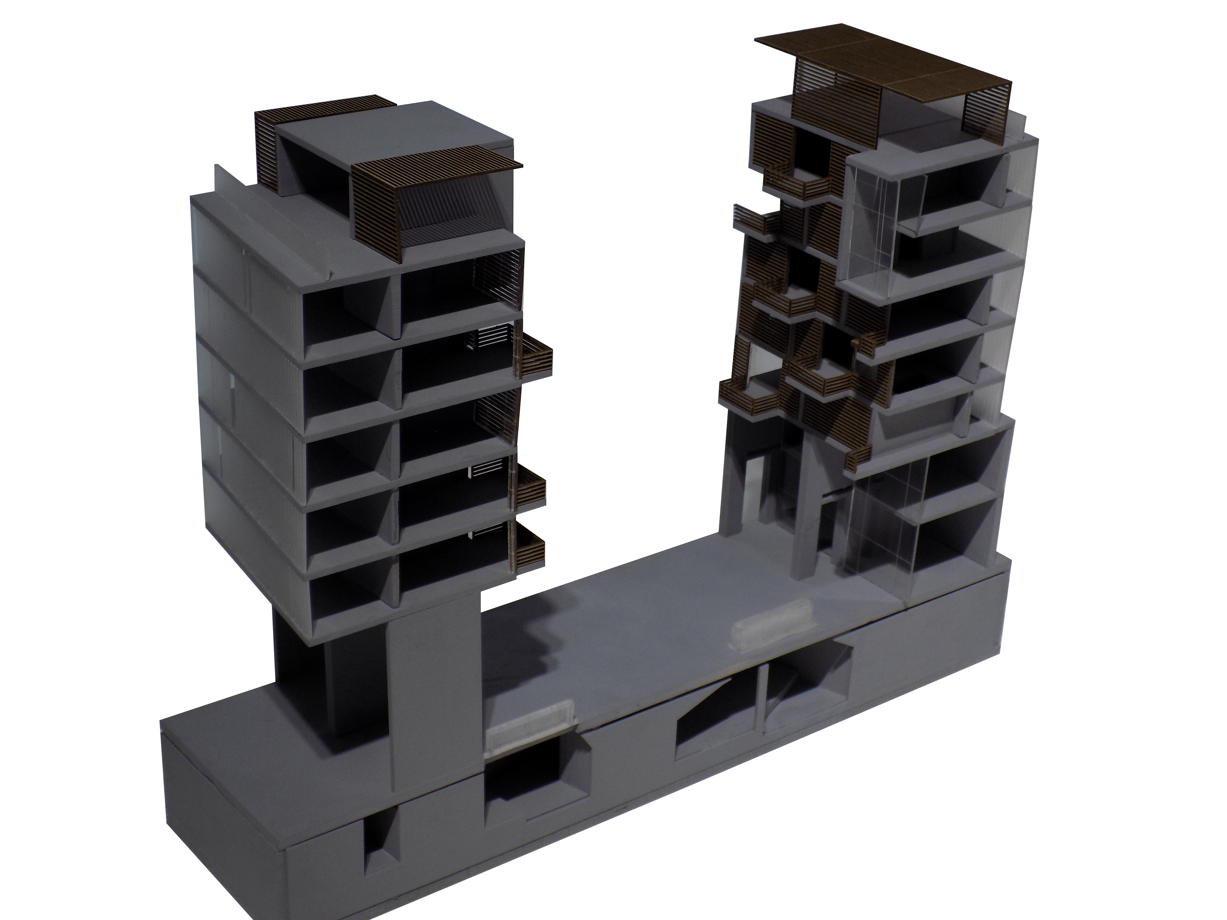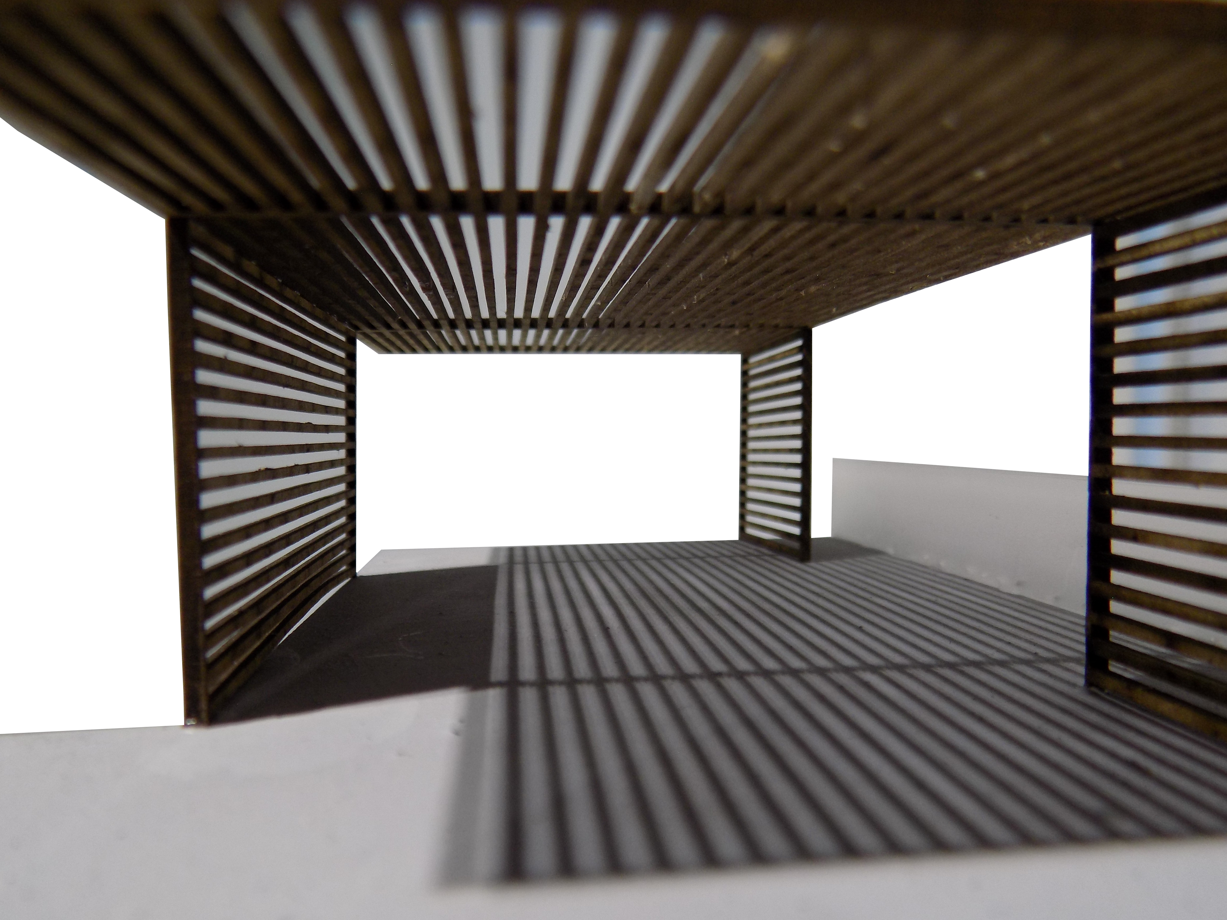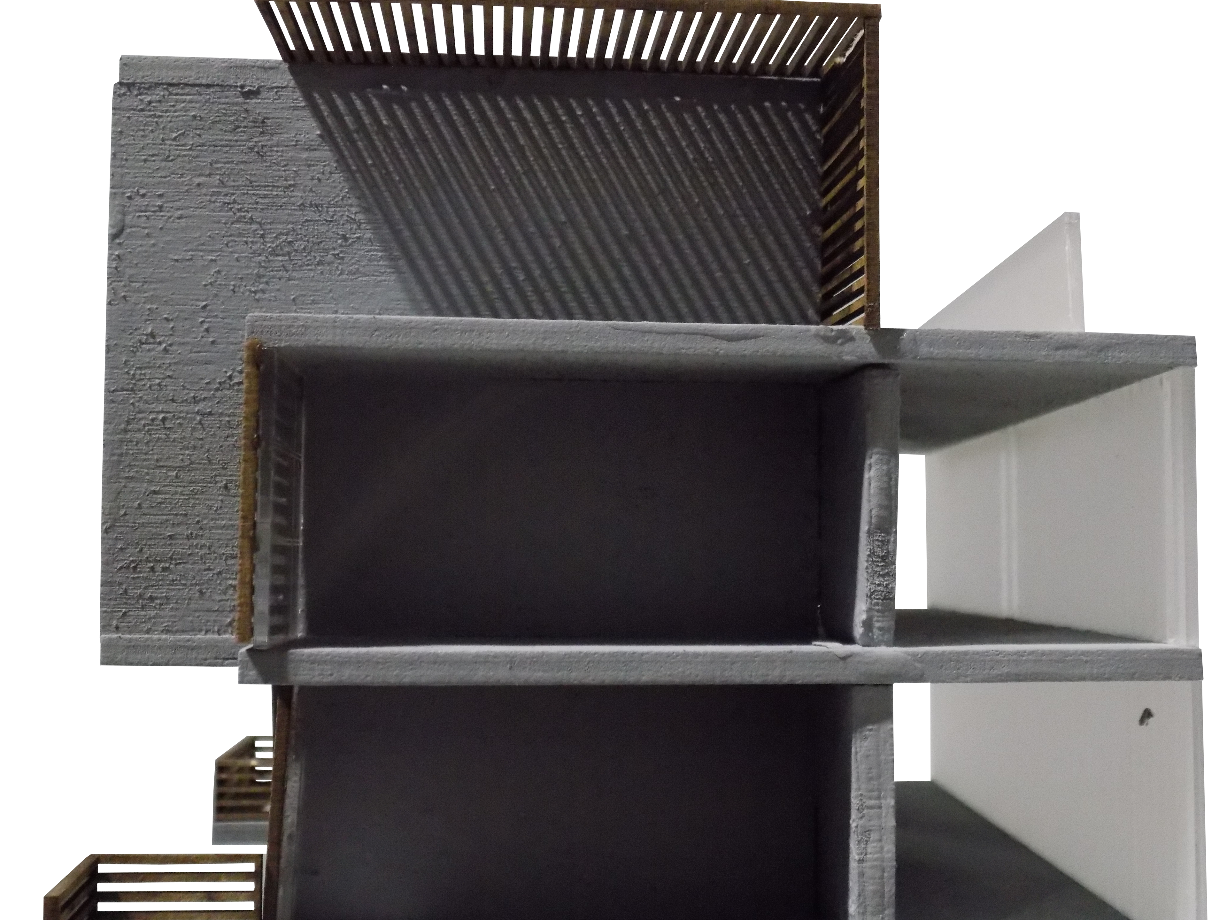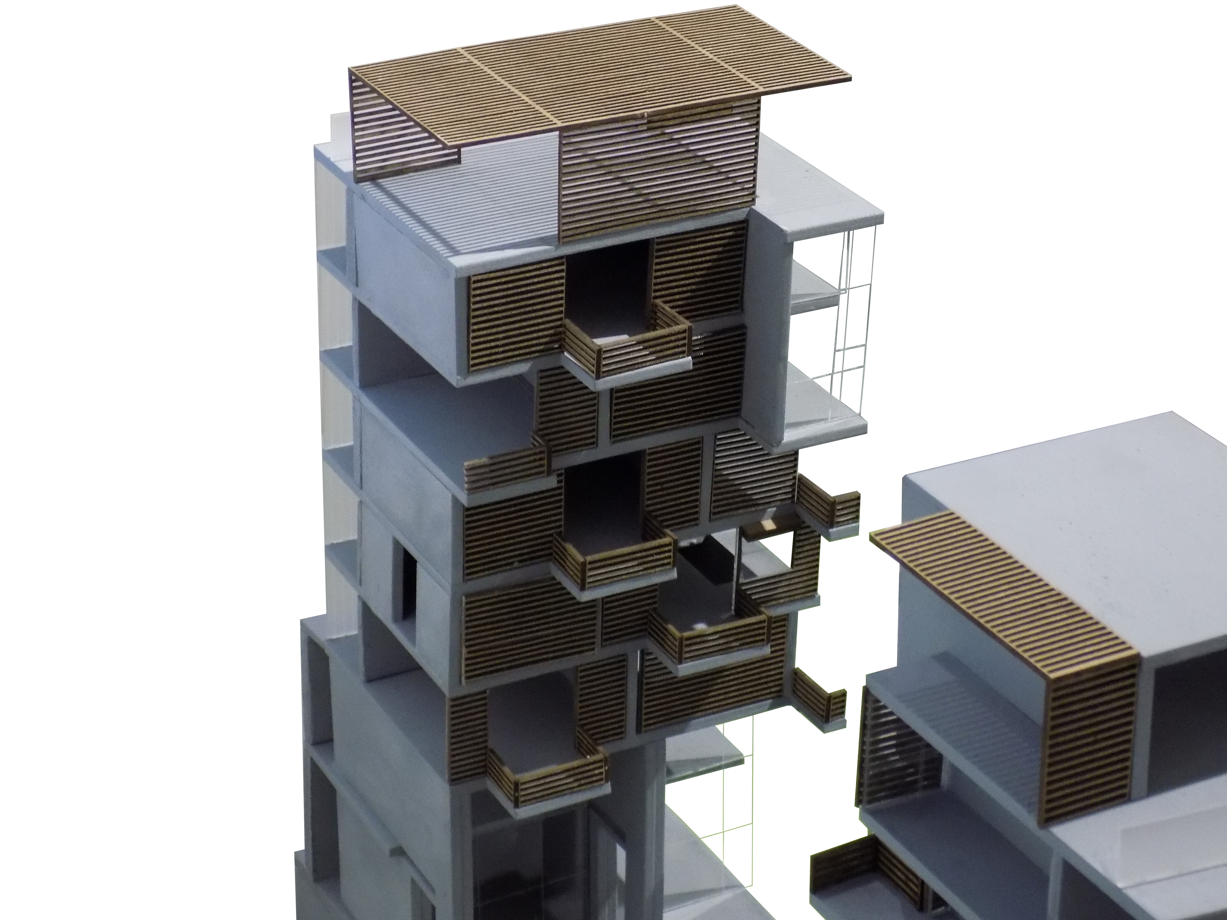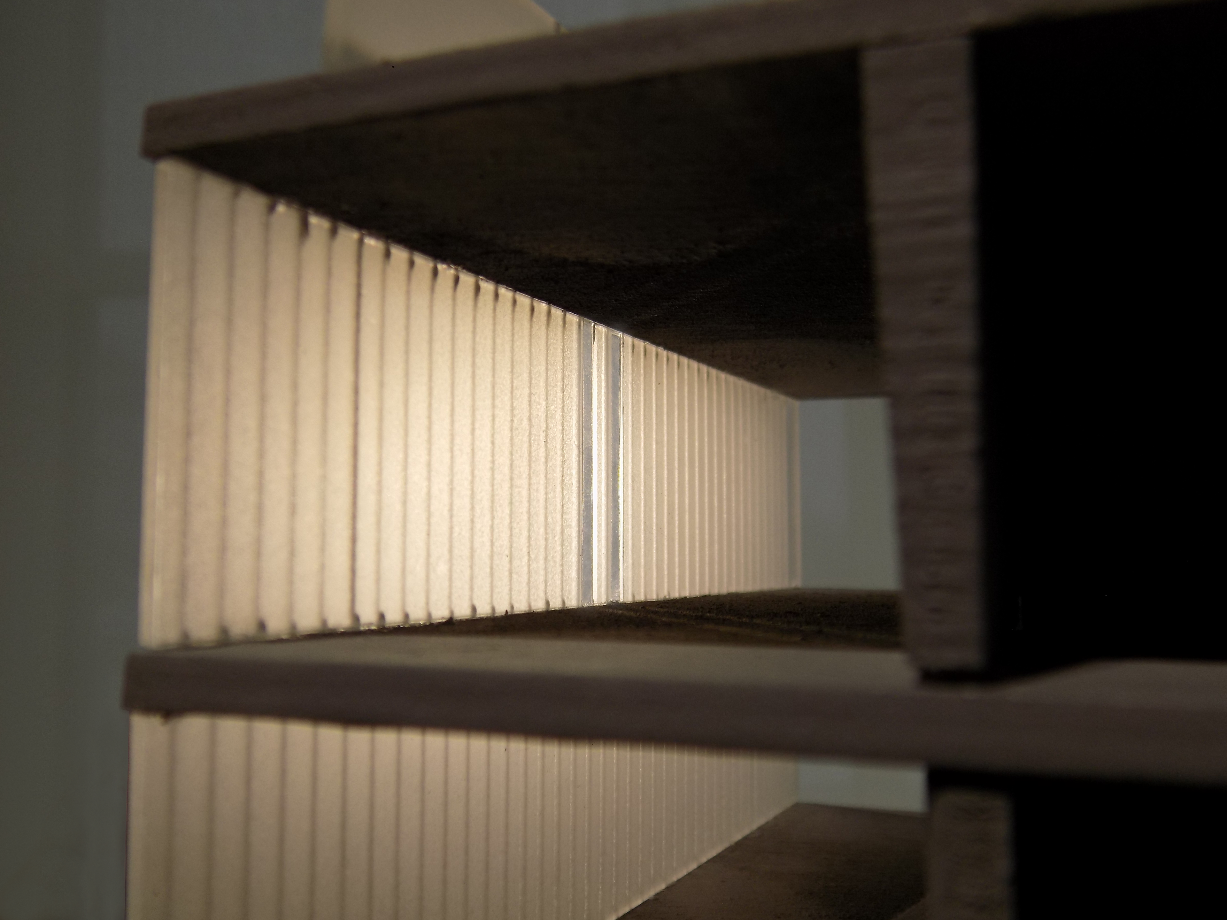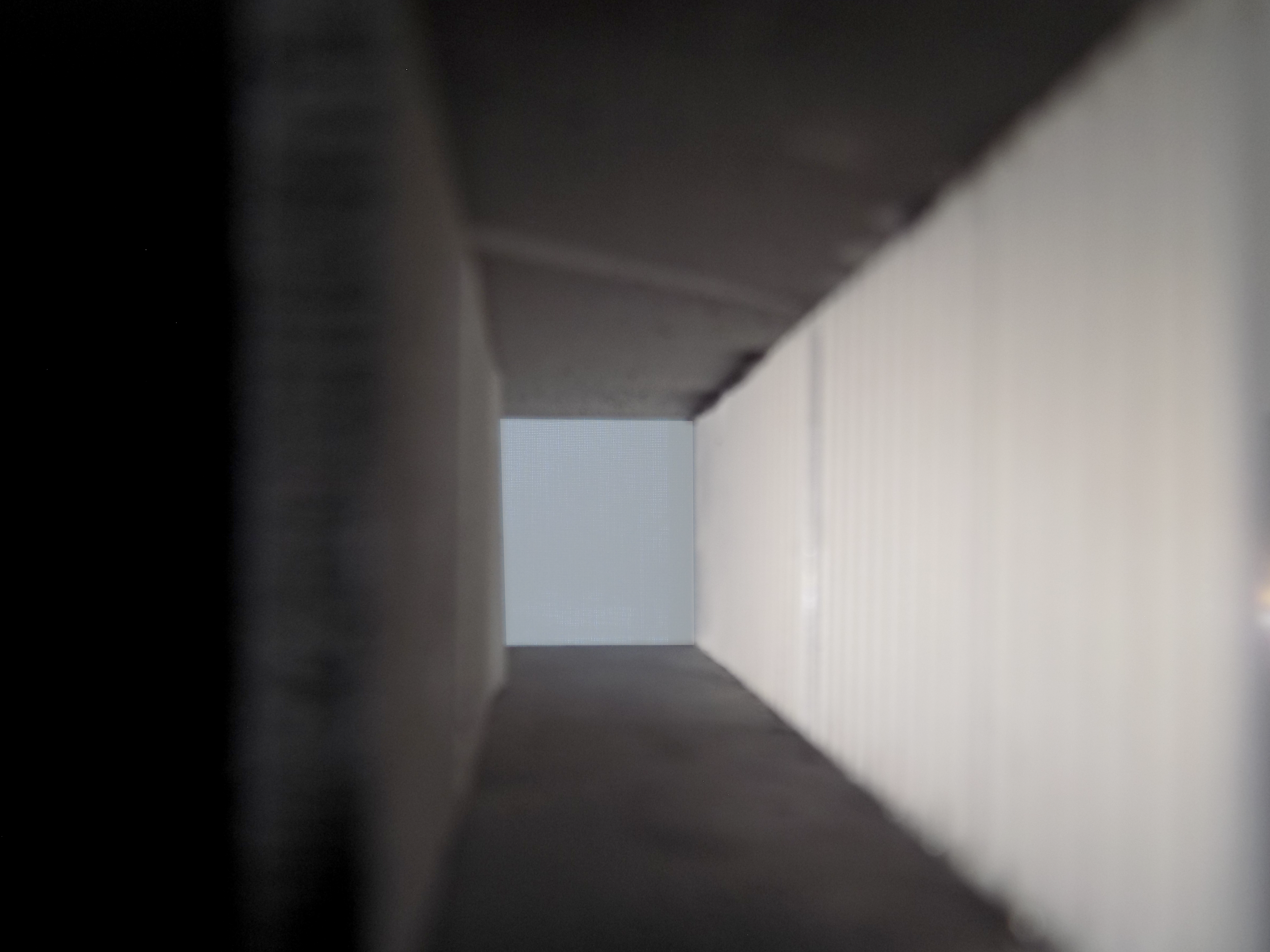Working in a hospital means being put in high stress situations. It is a place where lives are always on the line. Being over-worked and under-staffed is all too common for hospital employees. There is constant pressure to save lives. Respite provides housing for employees of adjacent hospitals on the Buffalo-Niagara Medical Campus. This building alleviates stress through privacy and rest in the dwellings; through communal kitchens and dining rooms, meditation rooms, a bathhouse, gym, green spaces for residents; and through a café and courtyard open to the public.
Initial research in working patterns of hospital employees found that actual working hours of full-time nurses are typically much longer than scheduled hours. Additionally, there is a correlation between longer shifts and percentage of errors made administering medication to patients. Taking care of others all day everyday, hospital employees can often overlook their own well being. In the transition from medical students into nurses and doctors, there is a spike in the percentage of people experiencing depression and anxiety. Long commutes to work have been found to increase the risk of suffering mental illness as well. Respite aims to eliminate commute times to adjacent hospitals and create spaces that focus on physical, mental and social health as key elements in overall well-being.
The building is organized in roughly concentric layers, each with a distinct material character. The exterior façade is hard, urban and undifferentiated. Translucent channel glass admits generous light to the sinuous hallways while blurring views of the outside world and preserving occupants’ privacy. Occasional slivers of clear glass allow glimpses out. Inner corridor walls of faceted site cast concrete provide a second layer of defense that is penetrated by apartment entrances and interrupted by the dining halls. Within the units, residents are enveloped by wood floors, walls and ceilings. The innermost layer of the courtyard facades is fully glazed with slatted wood screens that can be completely closed while still allowing views out, or open, depending on occupants’ habits and needs. Each unit has a projecting balcony, which exposes occupants to the view of this contained courtyard community. A landscaped rooftop terrace and outdoor meditation space are defined by a pergola that extends vertically from the inner façade and alternately opens into the courtyard and out to the world.
To buffer residents from the outside world, apartments are separated from the life of the street by being lifted well above ground level and wrapped by circulation along the site boundaries. Load-bearing concrete fin walls shift from floor to floor, marking the extent of each dwelling. Multiple entrances to each unit enable bedrooms to be connected to the unit or to be used independently. The mix of one and two-story units is expressed on the courtyard façade. Placed throughout the residential floors are large two-floor blocks that house a bustling community dining hall on the first level and a quiet and solitary meditation room on the second. Each floor has its own shared kitchen which are attached to the dining halls.
Public facilities at the base of the building are accessible from the pedestrian circulation routes that criss-cross the site, linking Allen Street, the NFTA station, the new medical school and the hospitals. The building hugs the perimeter of the site and frames a quiet, open-air courtyard at ground level, where the public café is located. Facilities shared by residents are accessible only within the private floors of the building. The second floor features a gym accessible only to the residents. Down in the basement is a dimly lit bathhouse, with multiple pools of different depths, a hot and cold sauna and steam room to help residents unwind. Residents can choose which of these gradients of physical exercise and relaxation, mental activity and social interaction to engage.
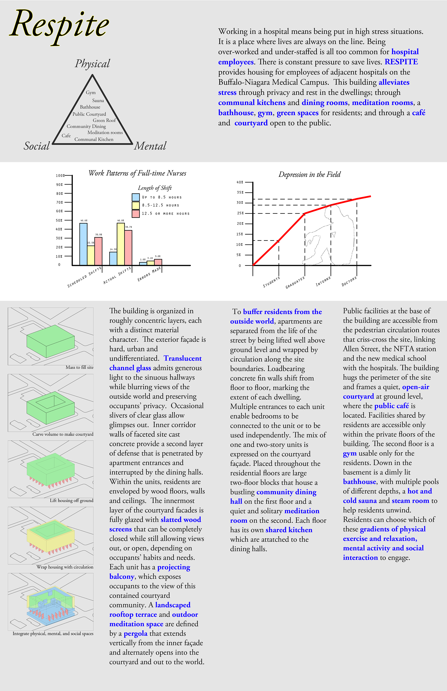
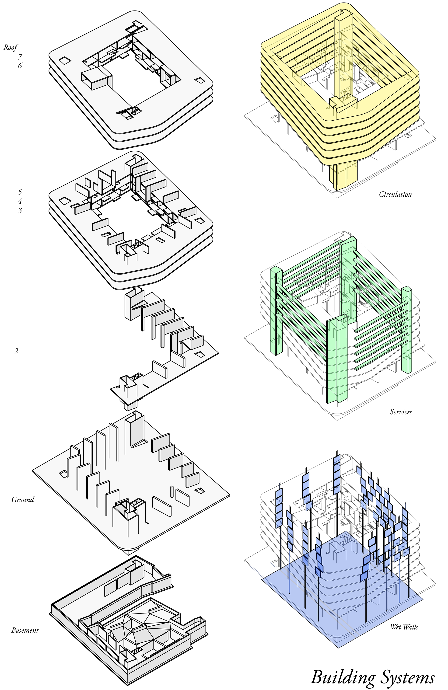
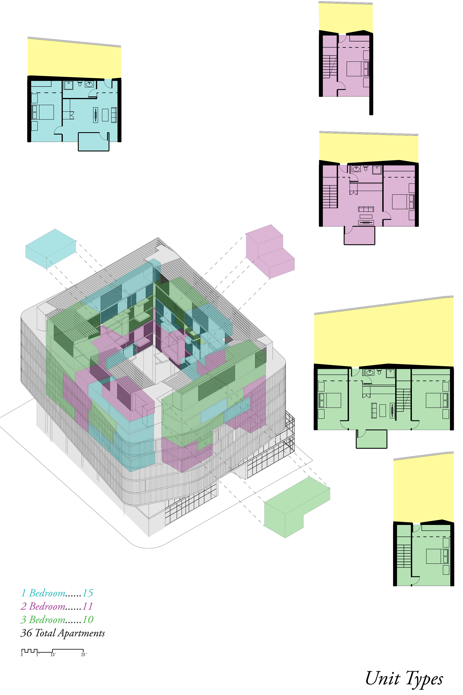
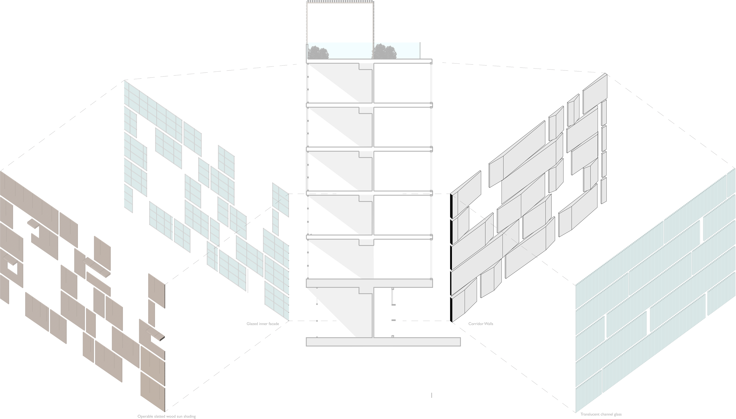
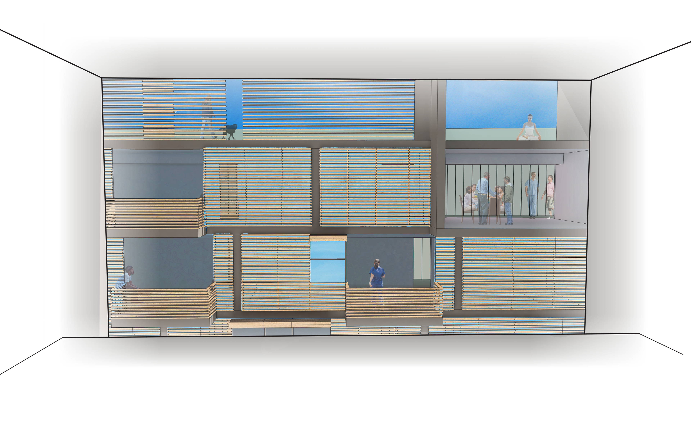
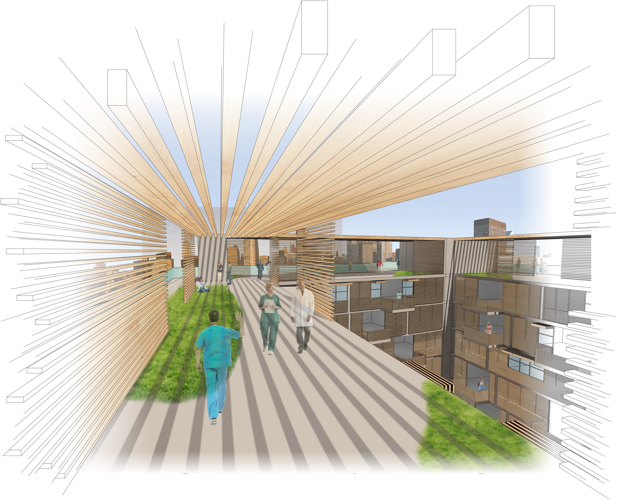
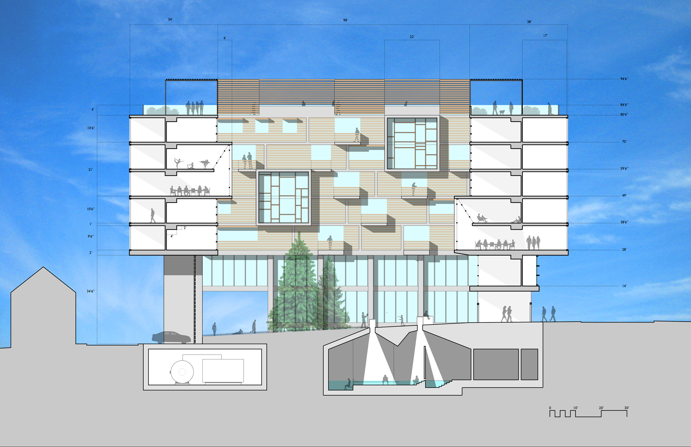

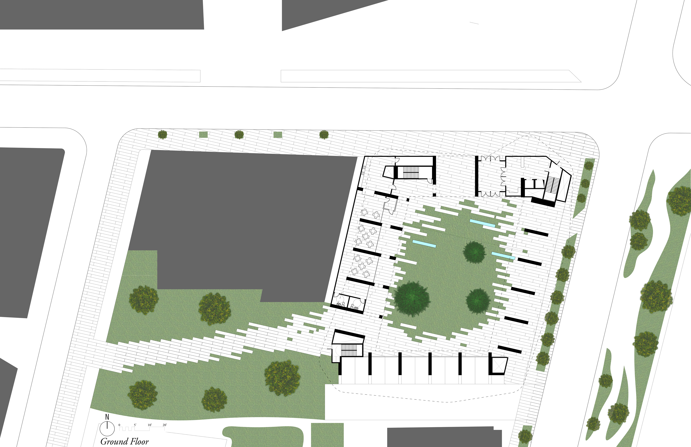

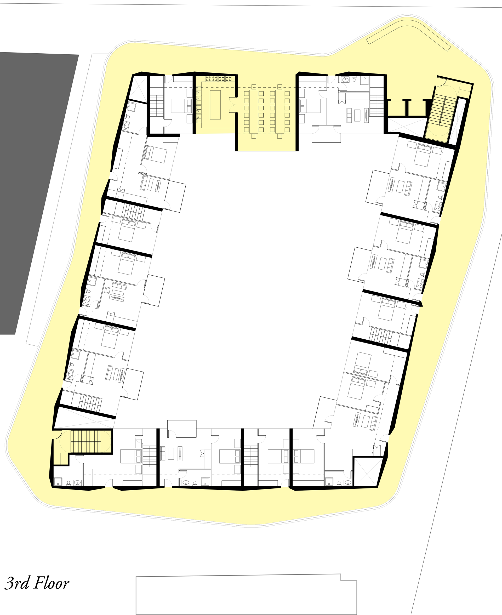
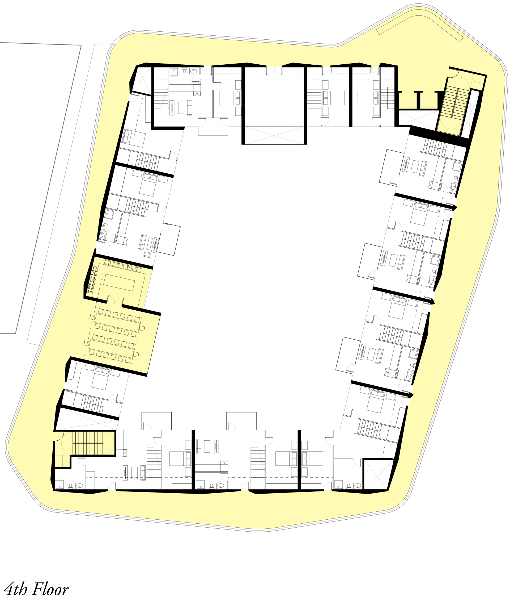
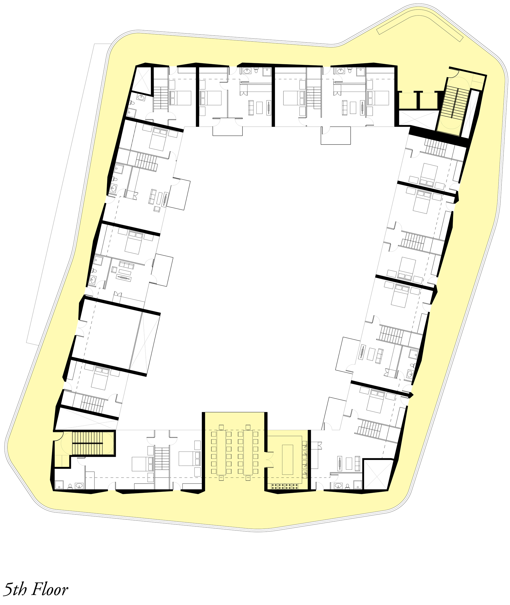
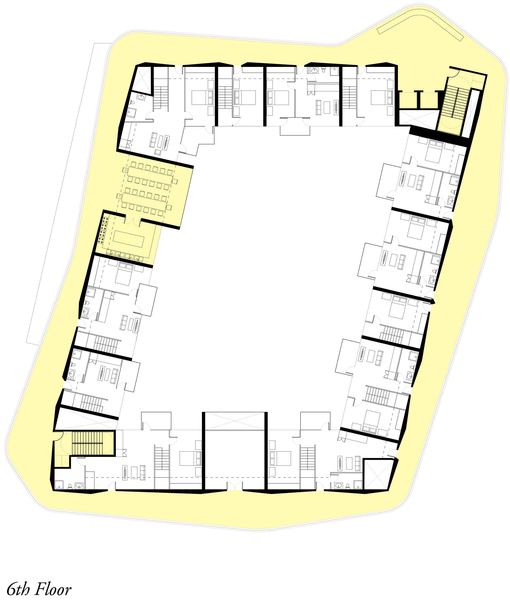


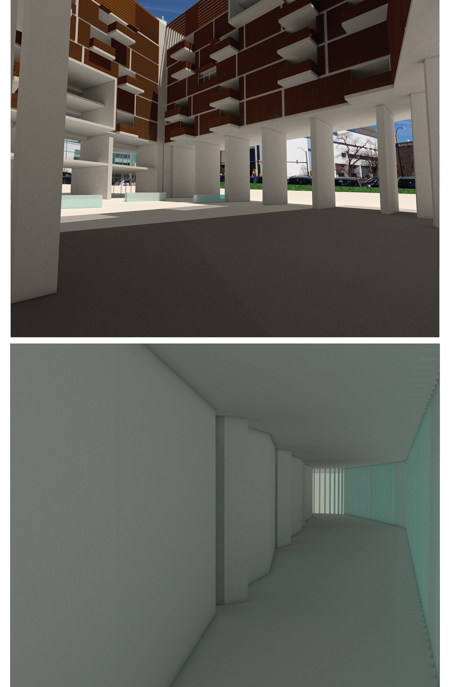

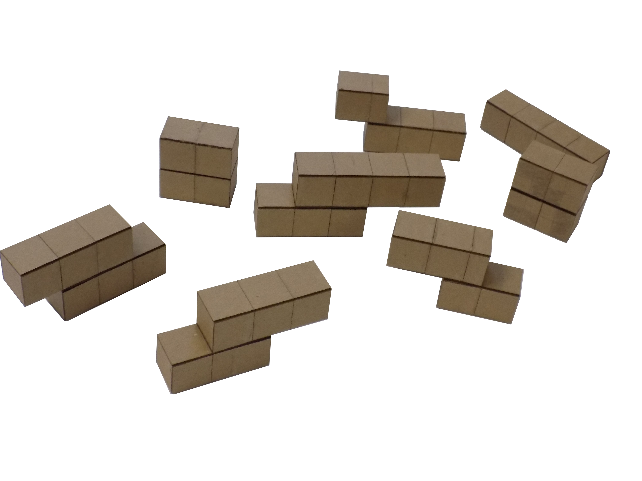


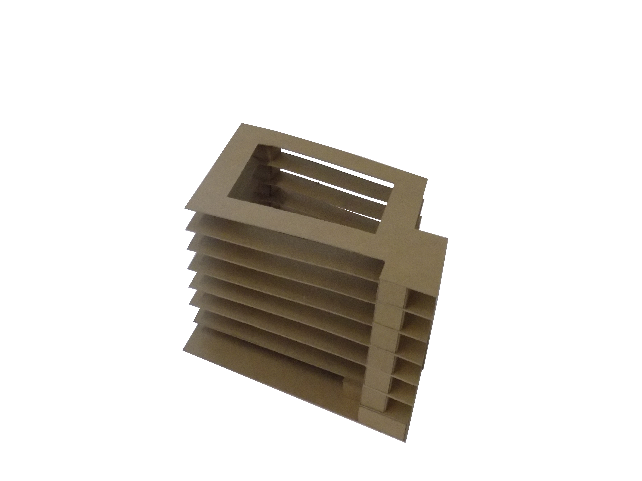
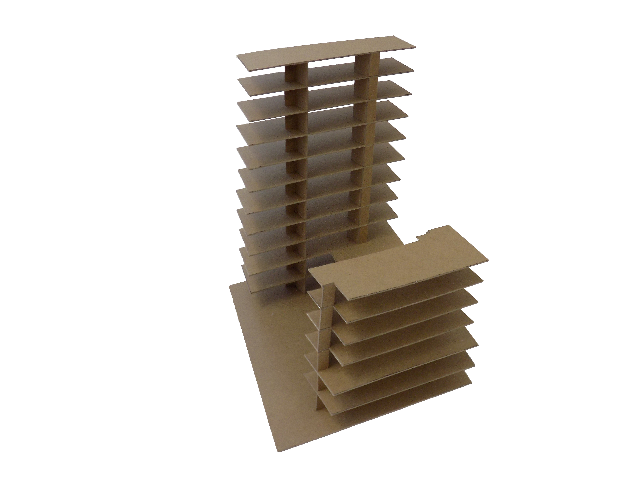
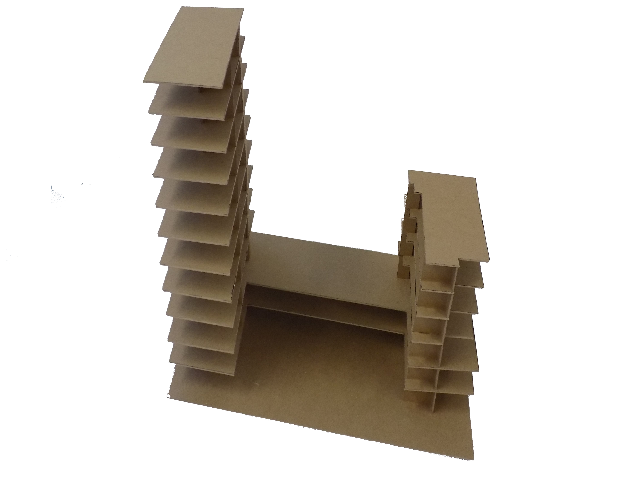
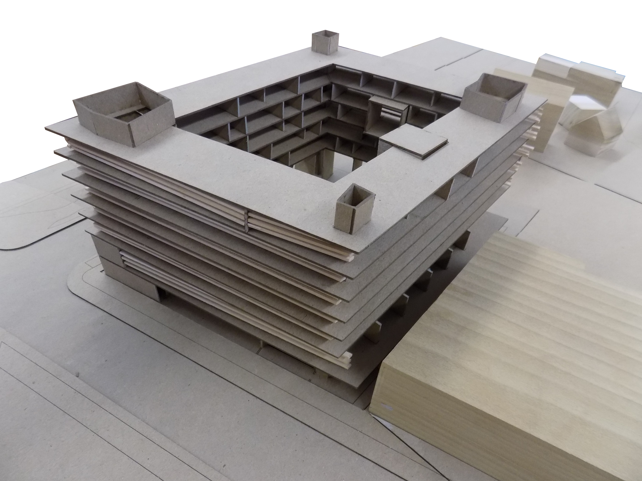
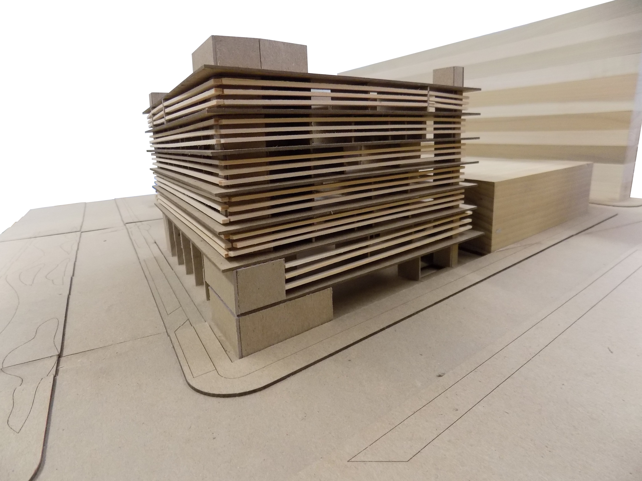
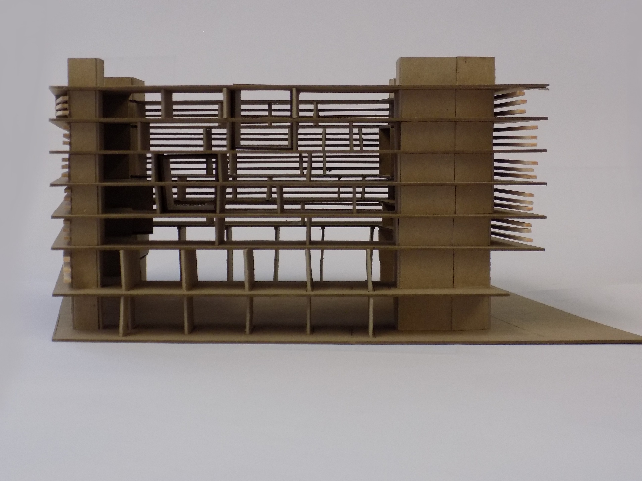

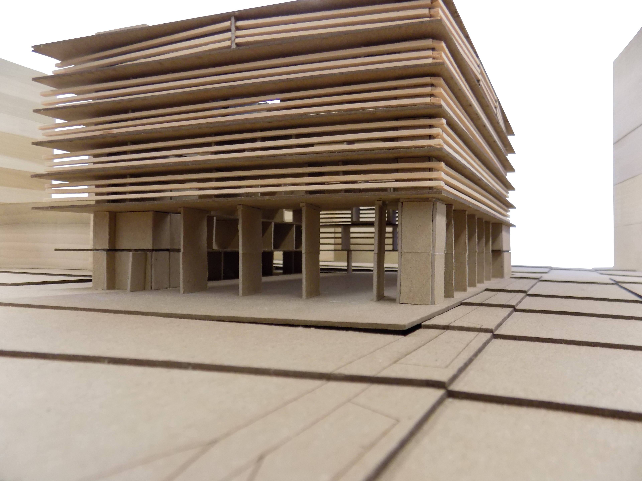
1/16” = 1’ Full Model: Clear acrylic was used for glazing along the interior courtyard. Acrylic with a frosted glass coating was used for the exterior channel glass where visibility is blurred to the outside to maintain privacy. Unpainted laser-cut Chipboard was used to create the wooden shutters on the interior courtyard that continue over the rooftop community space to create a pergola. Painted chipboard was used to mimic the concrete structure throughout the model.
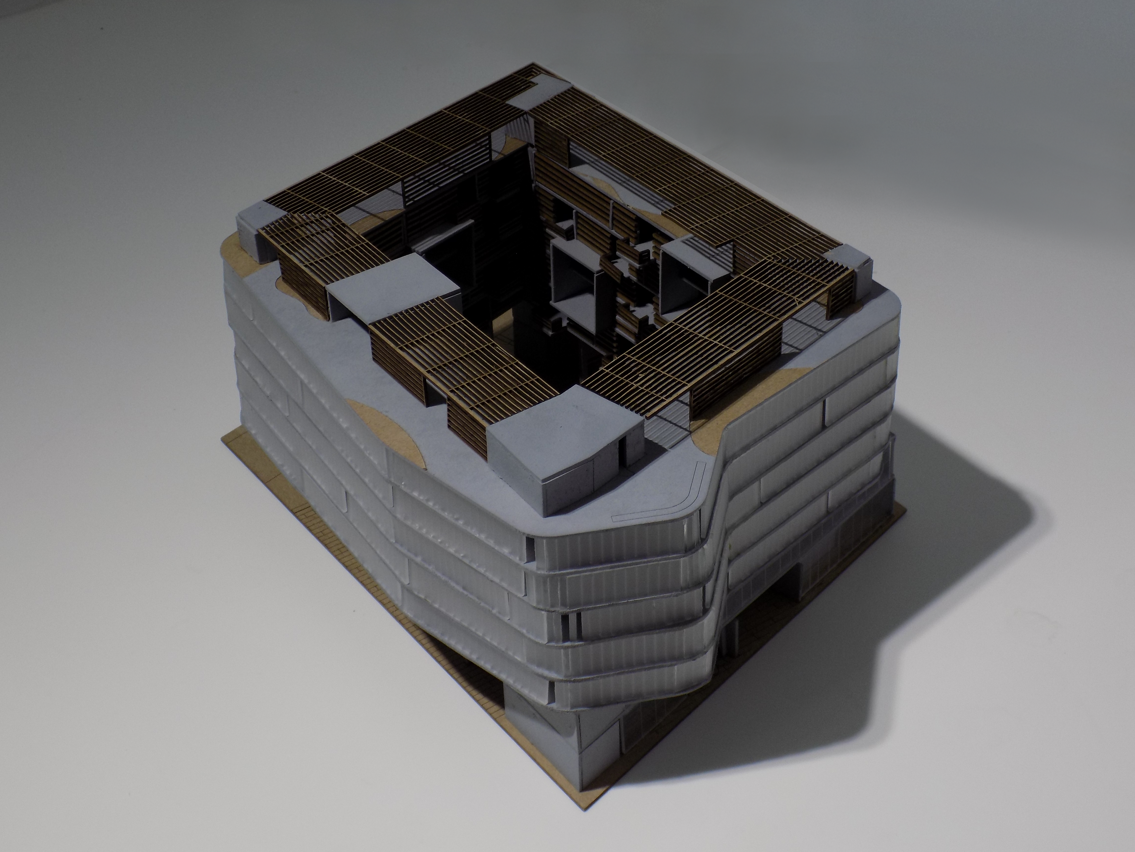
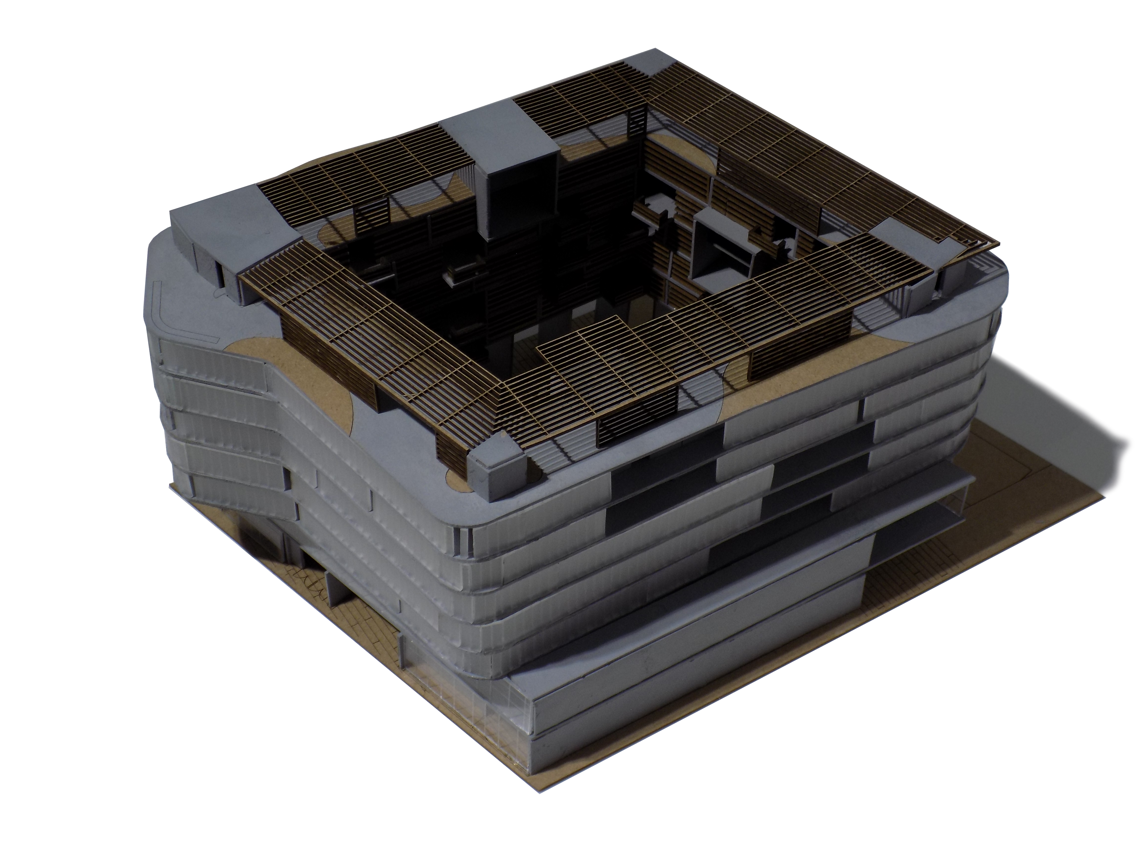
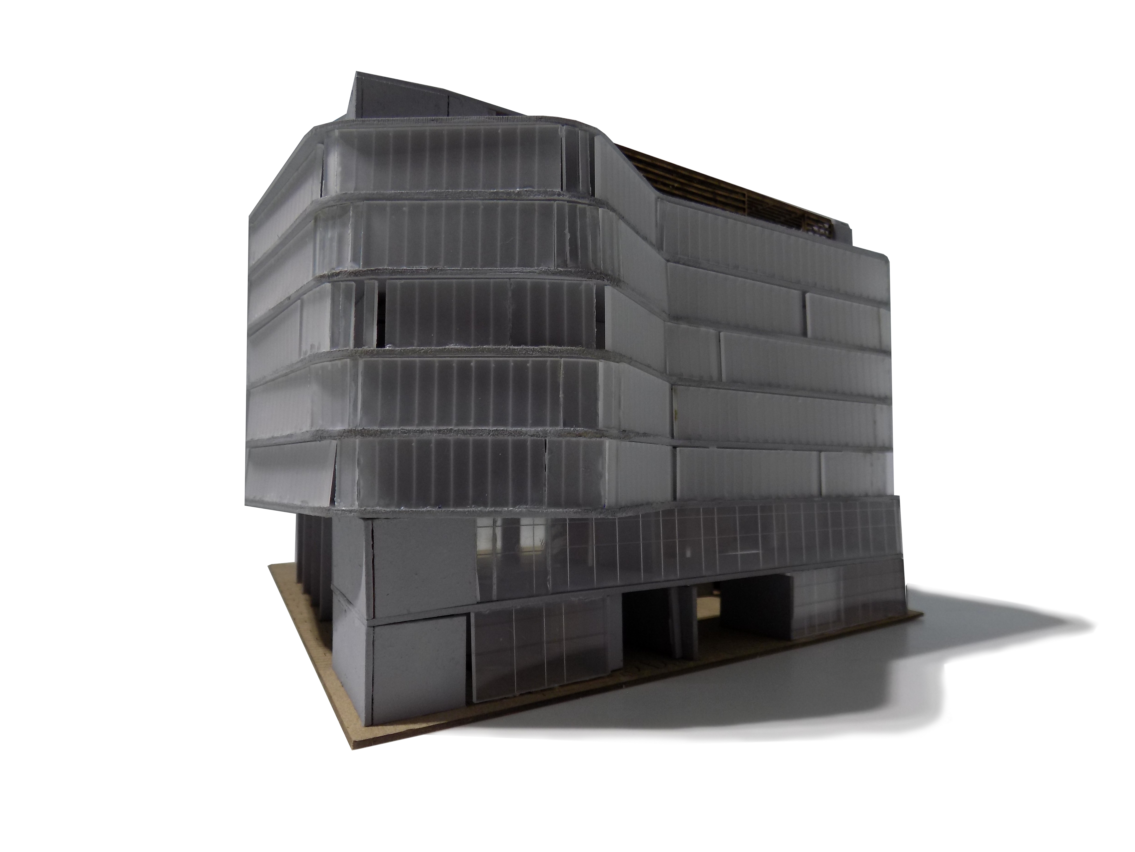
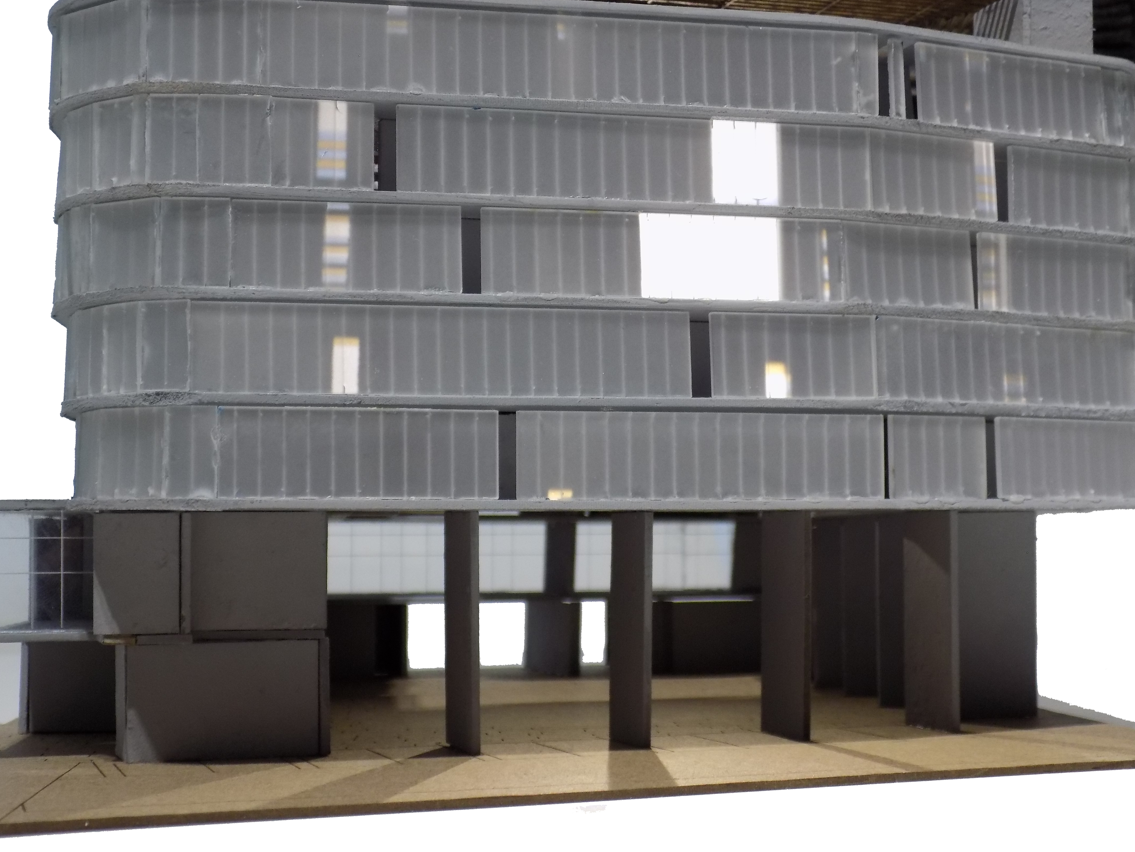
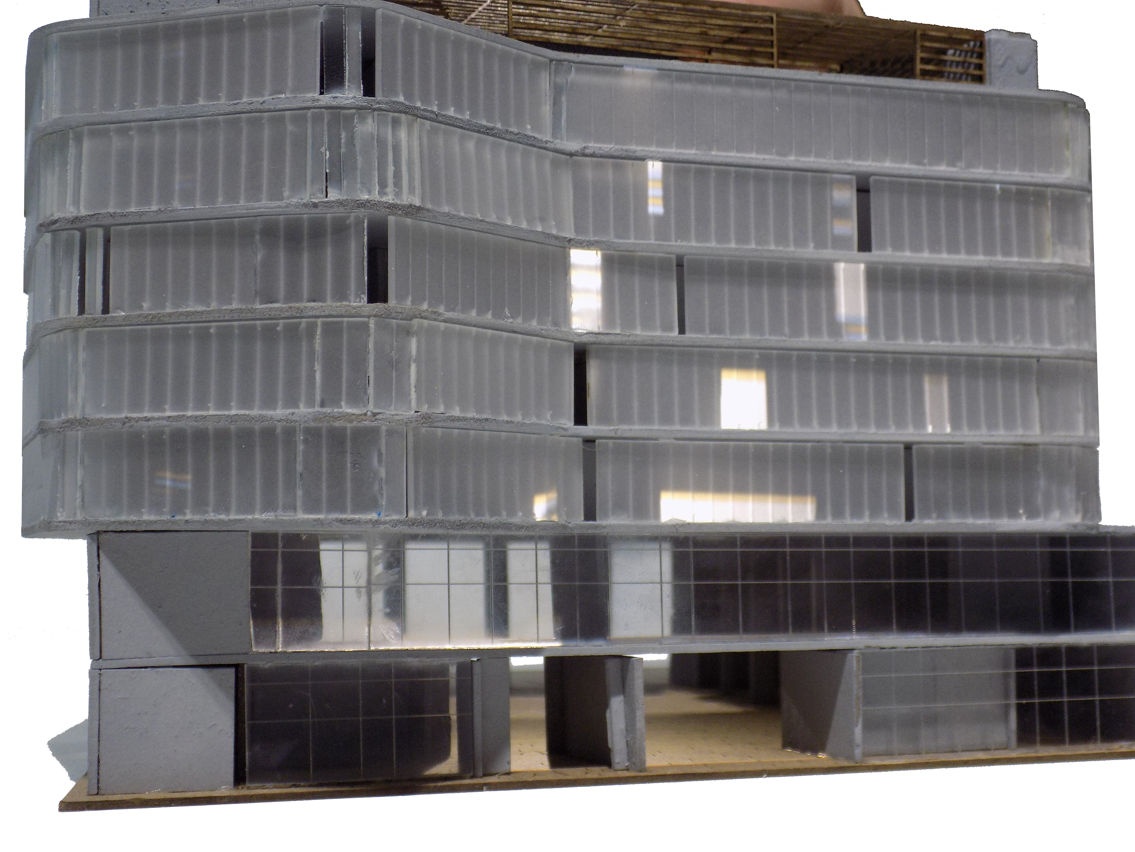
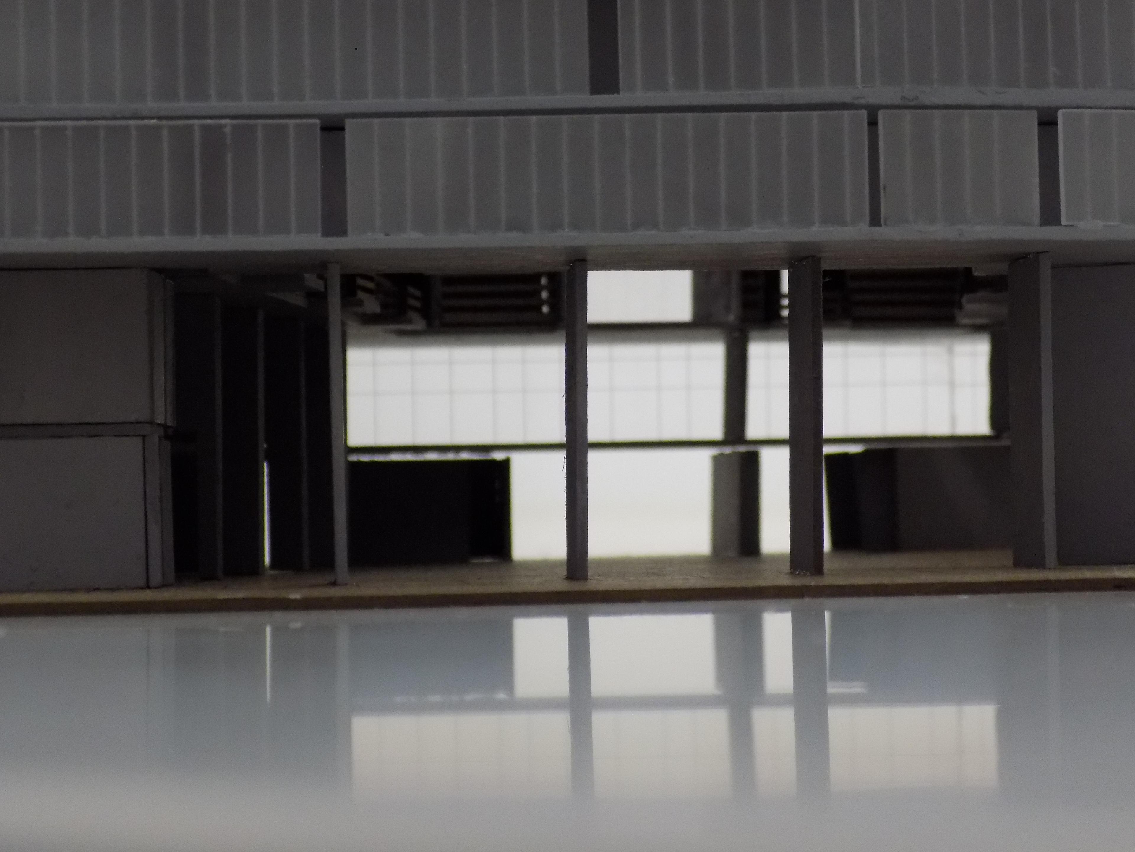
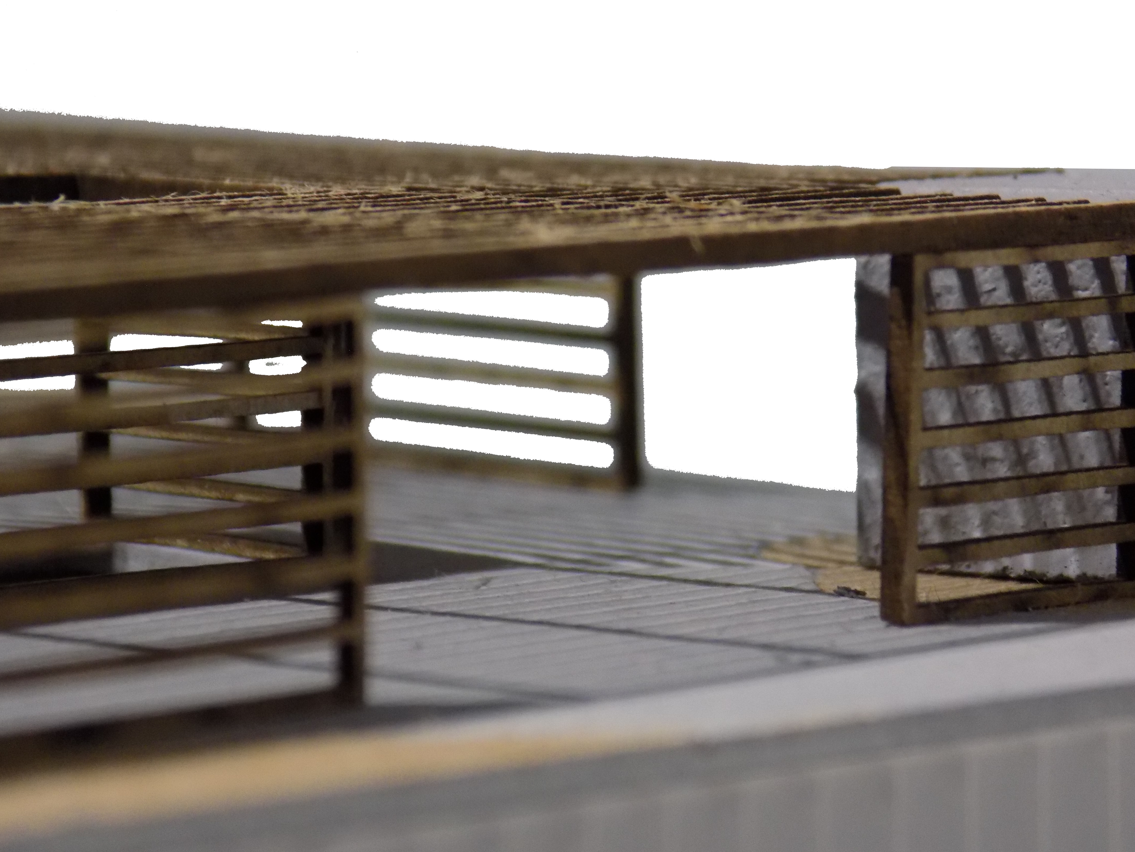
1/8” = 1’ Slice Model: A larger model of a slice through the whole building was introduced to show more detail of the interior of the building, from the bathhouse under the ground level, through residential units up to the community rooftop garden space. Clear acrylic was used for glazing along the interior face of the units. Acrylic with a frosted glass coating was used for exterior channel glass where visibility is blurred. Laser-cut chipboard was used to create wooden shutters that continue over the rooftop into the pergola. Painted plywood was used to mimic the concrete structure throughout the model.
