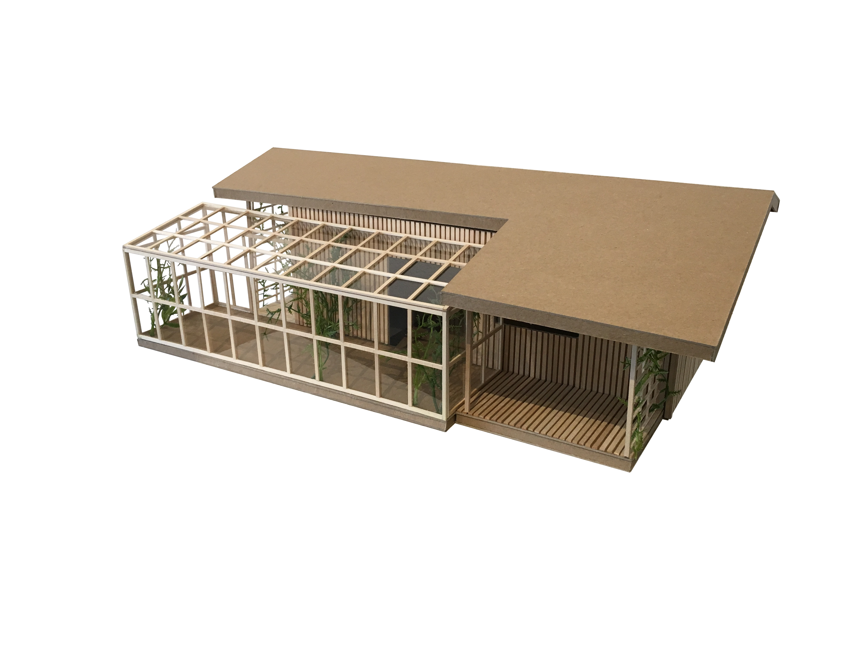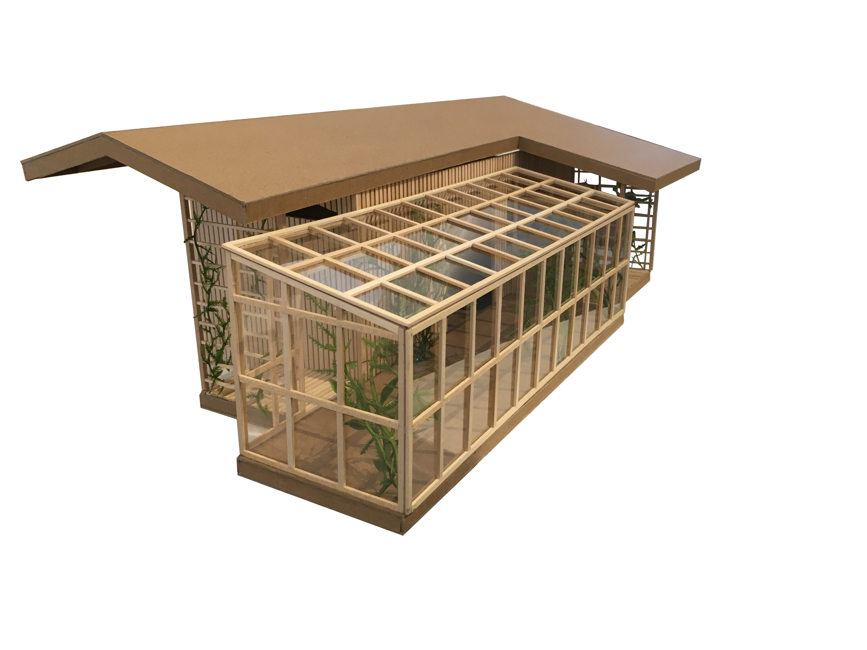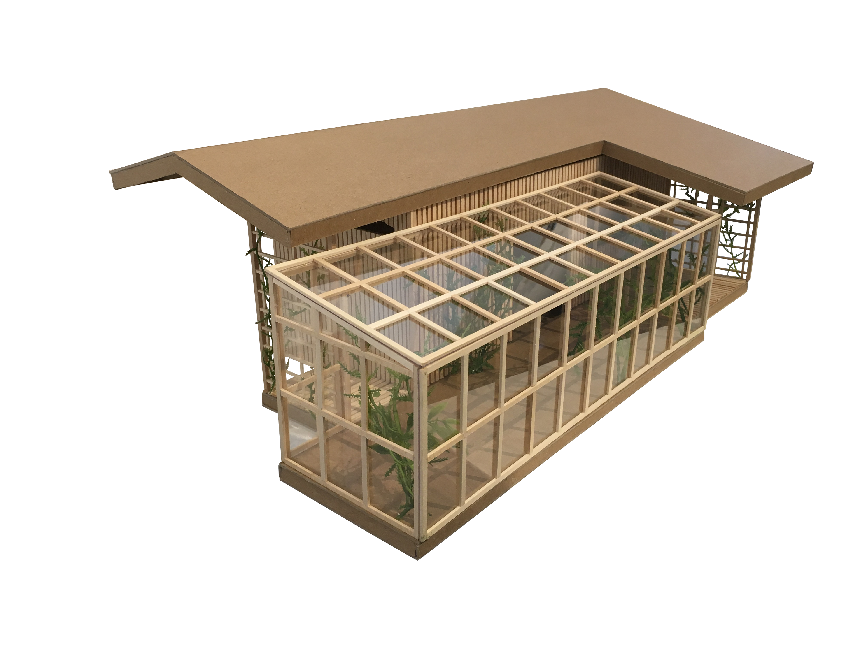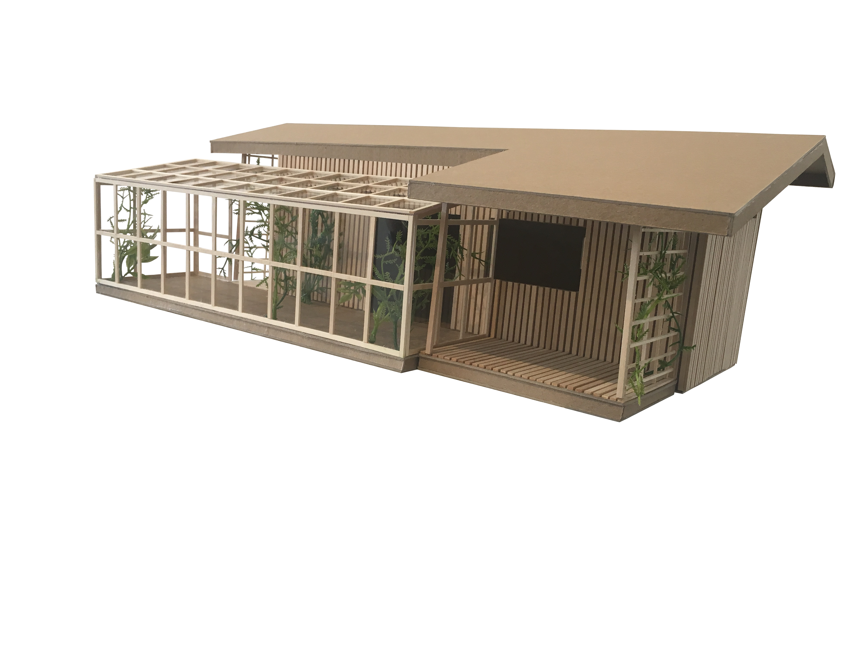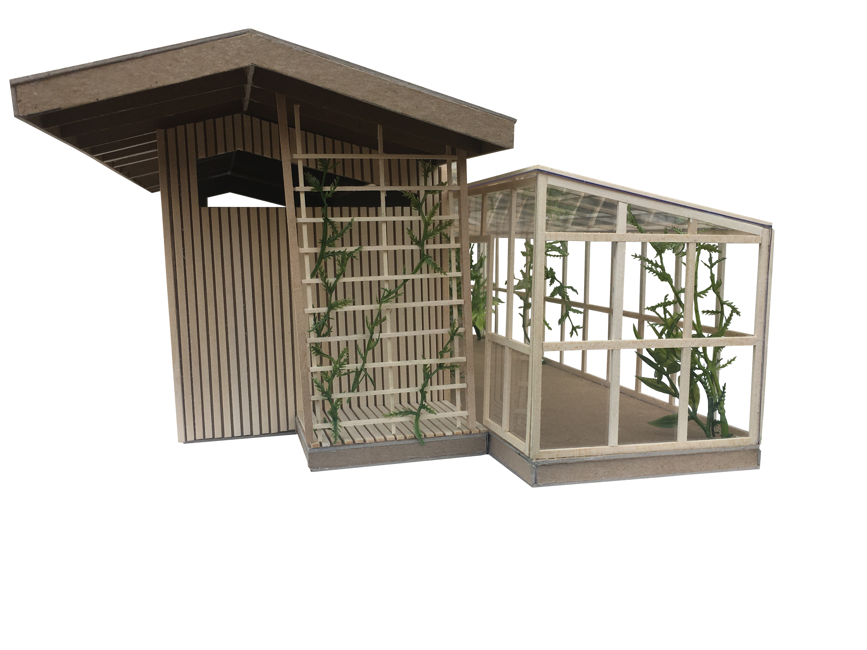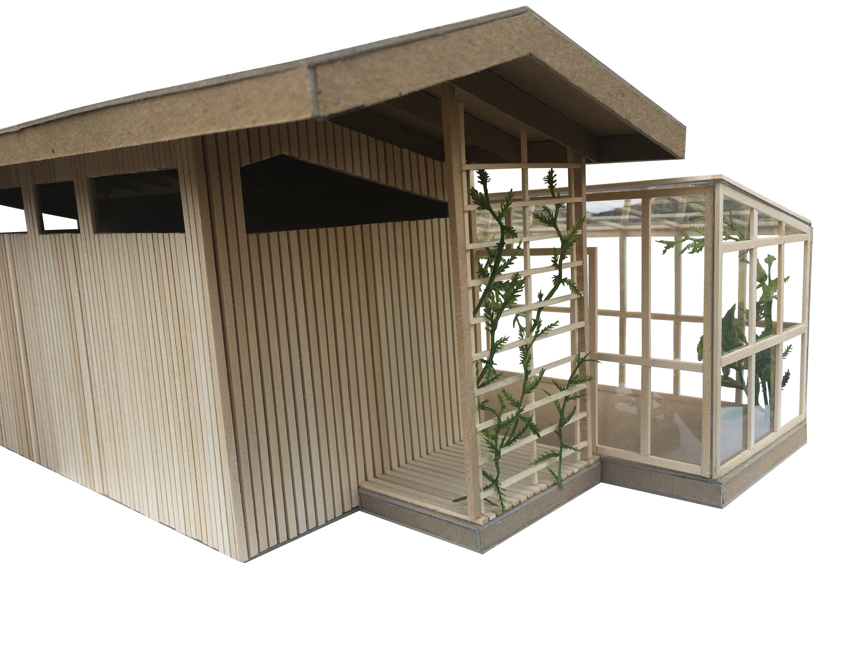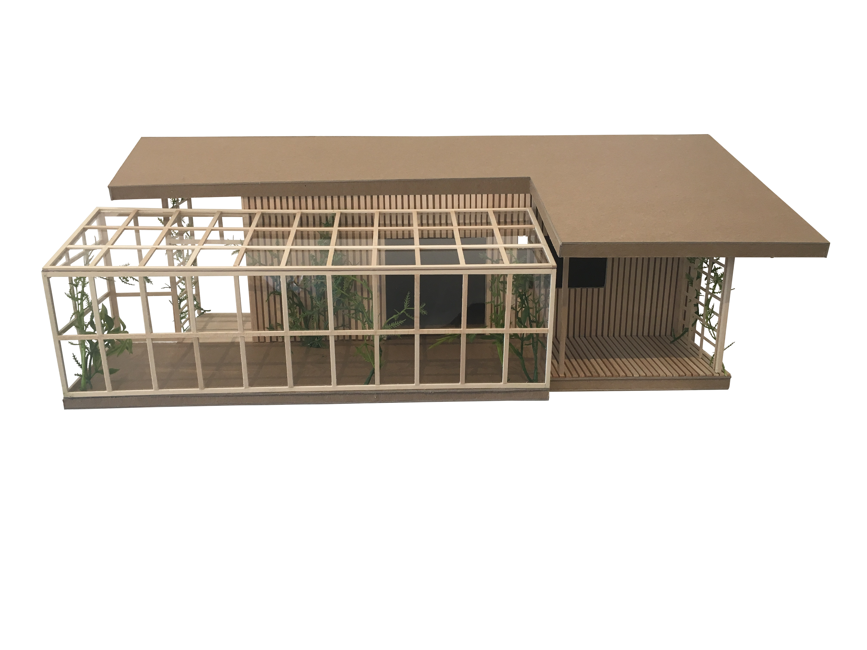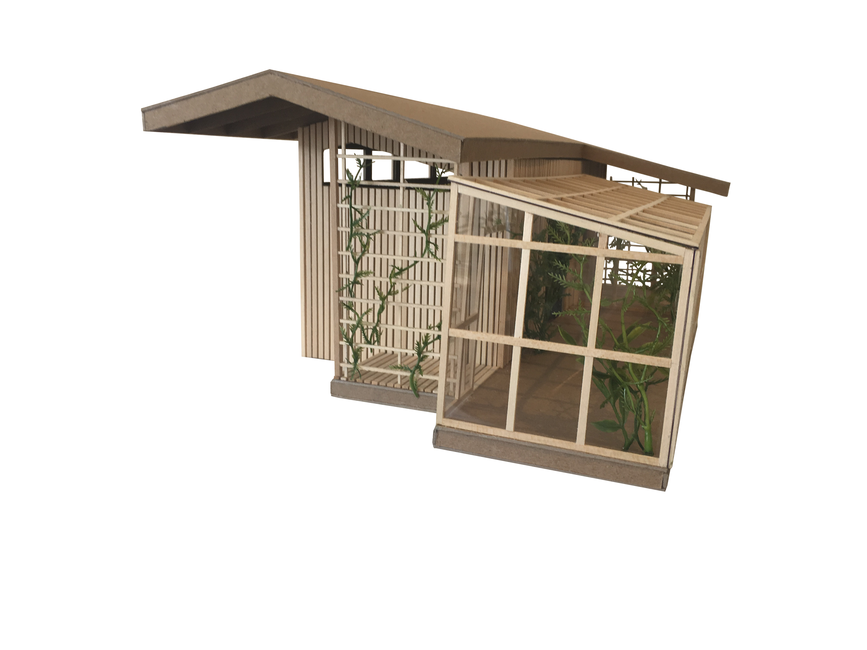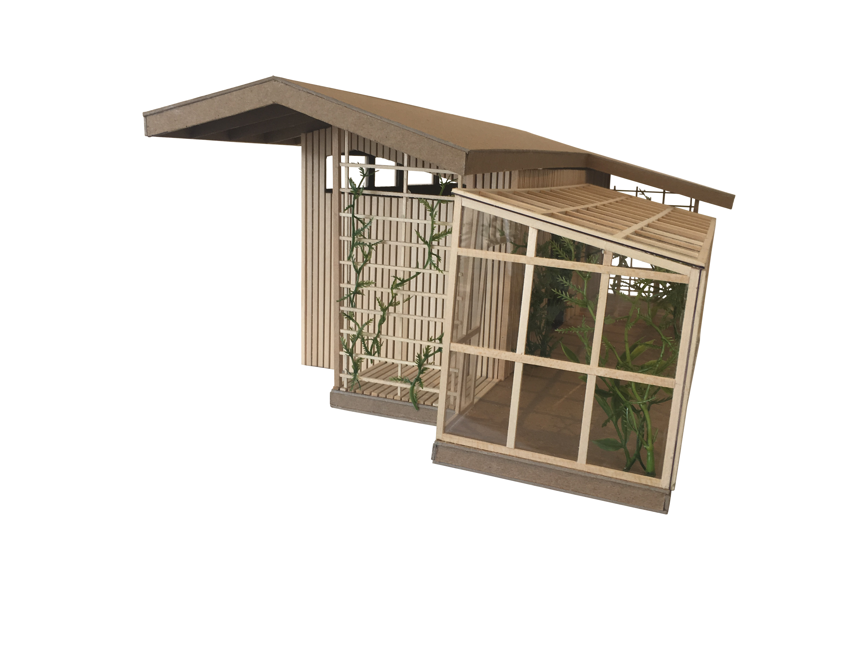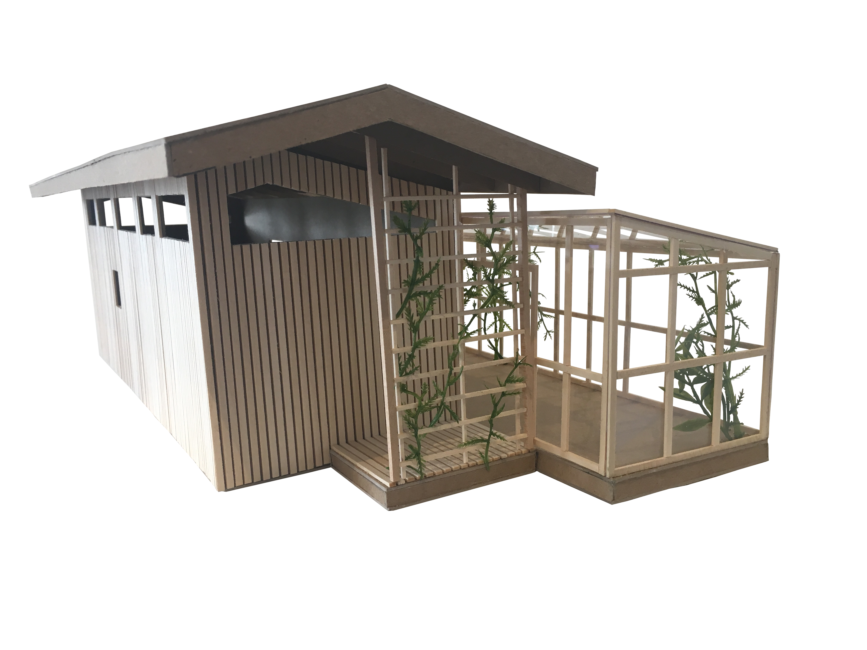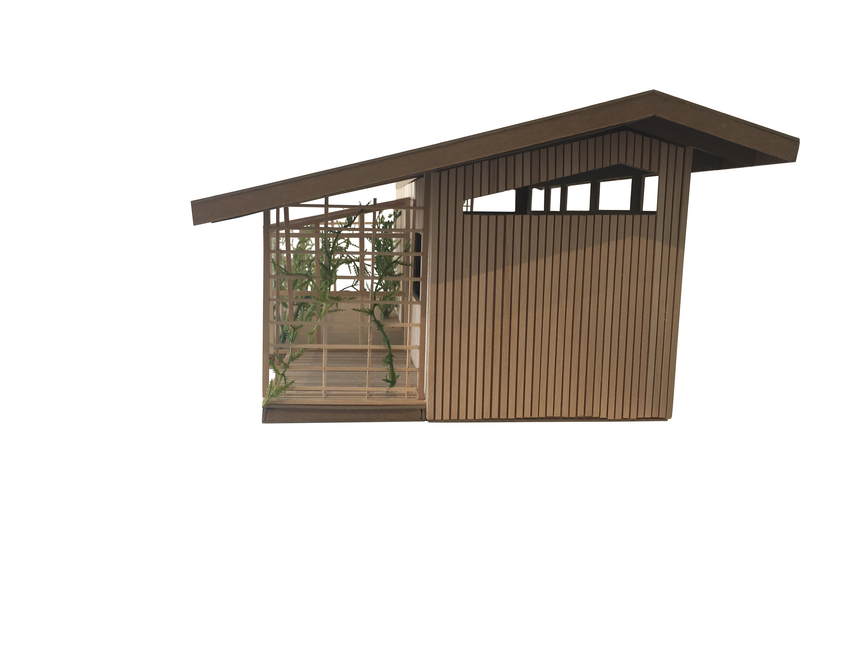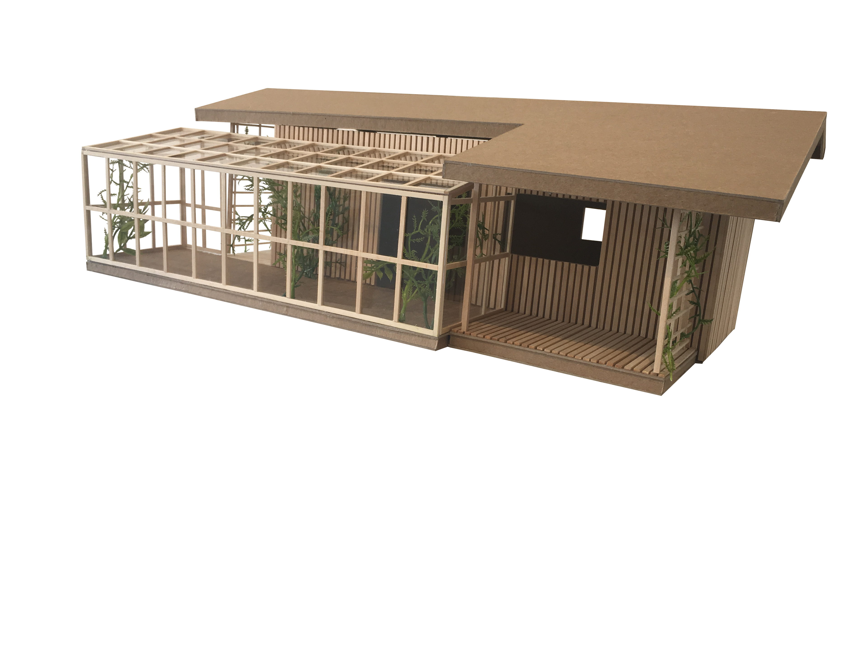Project Overview:
The purpose of the project is to design a prototype stud-built accessible tiny home for 1-2 persons that is both sustainable and affordable. We define the term “affordable” not by the initial capital investment, but in terms of monthly payments being made once the home is in use. Overall, the project will optimize use of available sun, food production, and rainwater to reduce and potentially eliminate some monthly living expenses. In addition to formal requirements, a major design concept was adopted: Having a “full size tiny home”. The purpose of this idea is to make the home feel more like a normal house than a small studio apartment by incorporating a full size bathroom, kitchen and appliances, along with the use of multi-purpose foldable furniture to allow a user to change the space throughout the day according to their needs. For additional storage needs, a full basement was introduced and also serves as a space for the home’s mechanical equipment.
SUN:
The passive solar heating system includes a thermal mass floor and south facing glass to maximize heat gain when necessary during the day and thermal blanket shades to retain heat during the night or block heat from entering the home in the summer months with help from the roof overhang. The PV system is integrated in roof tiles on a slope facing south, and can provide electricity to the home (up to 13.5 KWH without sun when fully charged) A greenhouse was placed on the south face to allow for maximum daylighting, and can provide heat to the small home even in cloudy conditions. An operable double door was placed between the greenhouse and home to allow occupants further control over the transfer of heat between the two main spaces at any given time.
FOOD:
To create a fully self-sustainable living space, an attached greenhouse was incorporated into the design in order to give occupants the means to grow their own fresh produce, saving on monthly grocery costs. With the minimal square footage of the home, the extension of the main living space into the greenhouse became an essential feature that allowed the space to feel more comfortable in size.
WATER:
With the introduction of the greenhouse, a rainwater collection system was necessary in order to provide adequate water supply to growing plants. Rainwater is collected through a first flush and gutter system and funneled towards the lower roof to the greenhouse, where (3) 55-gallon water tanks collect and store water for future use. A filtration and sanitation system connects the tanks to the rest of the house for use in the kitchen and bathroom.












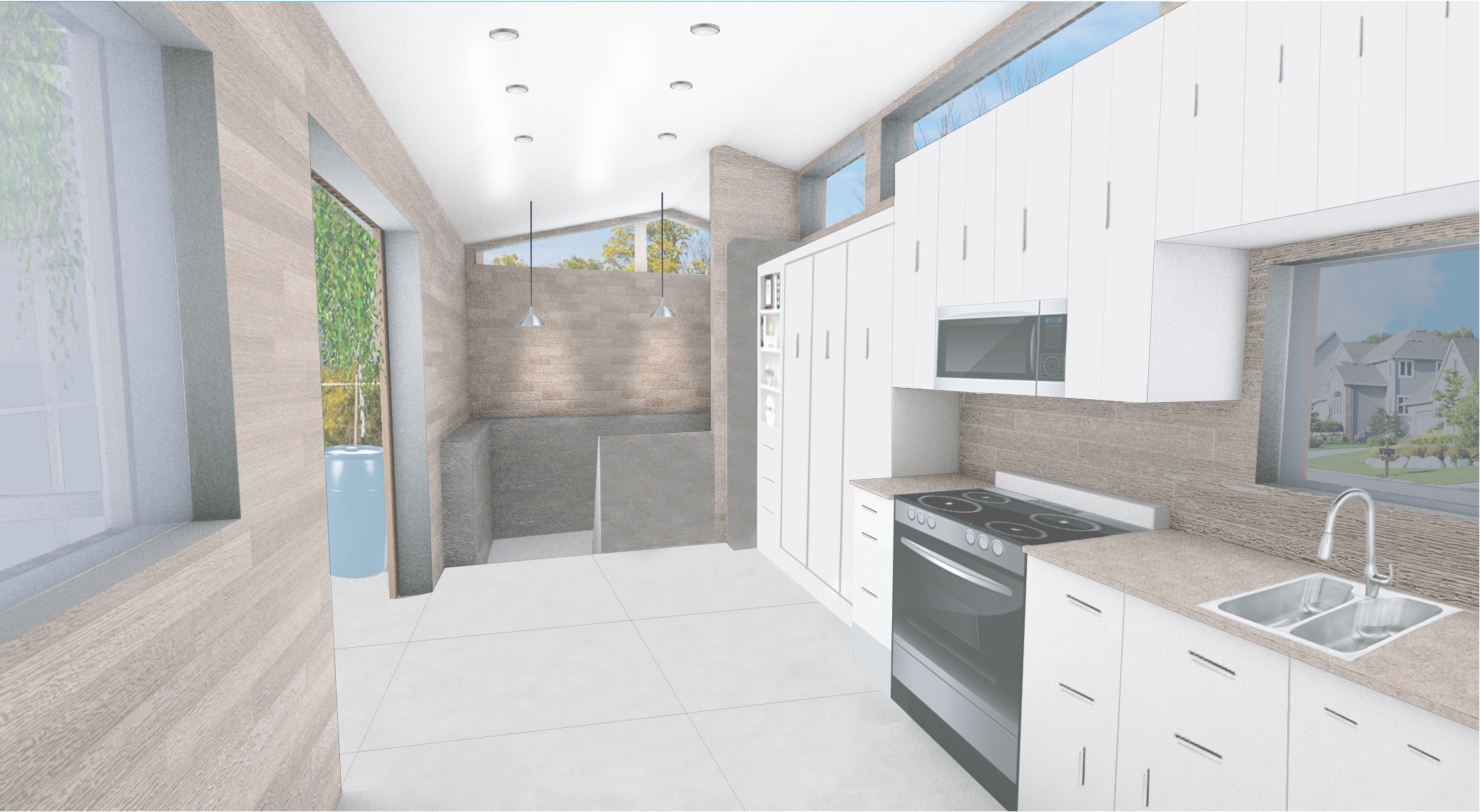
Interior Rendering

Exterior Rendering
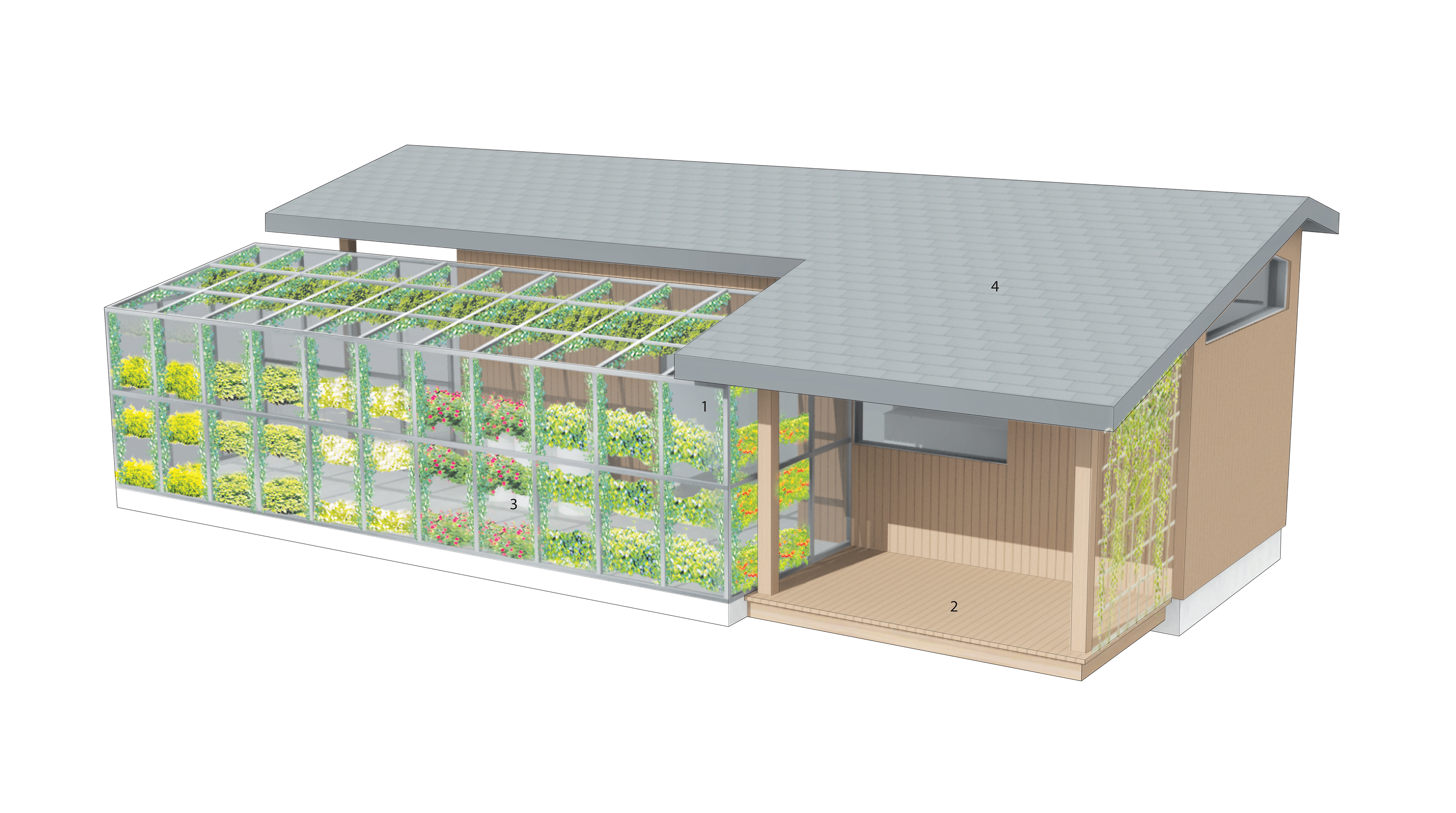
1. Double Door that extends the living space into the greenhouse. 2. Two decks fill in the space created by the two shifting volumes. The front of the home has a ramp for accessibility. 3. Rainwater collection system funnels water into rainwater barrels to provide the greenhouse with an adequate water supply. 4. Tesla solar roof shingles provide the home with adequate electricity to power all appliances and heating. They are faced south to maximize daily sun intake.
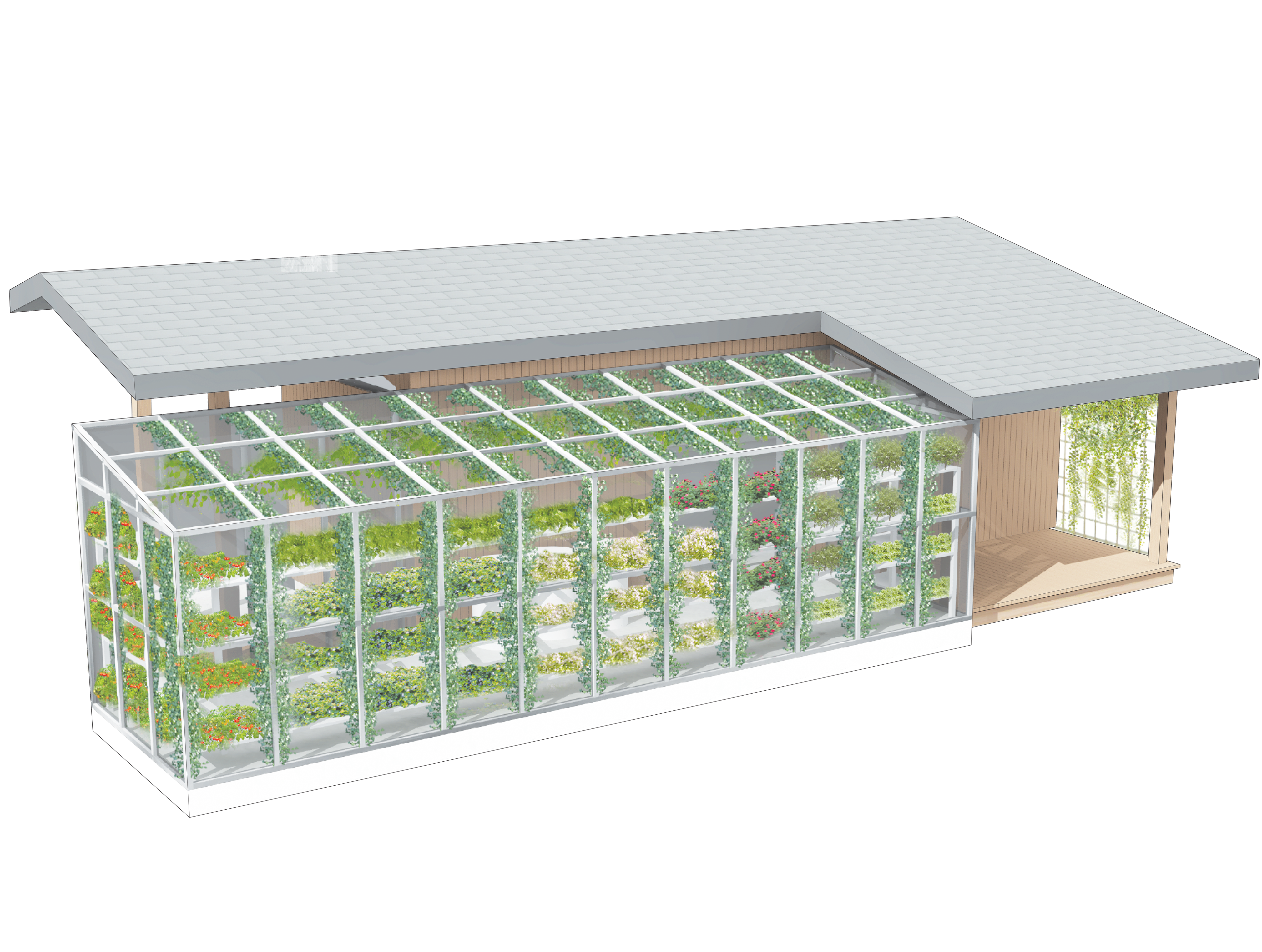
Exterior Rendering
