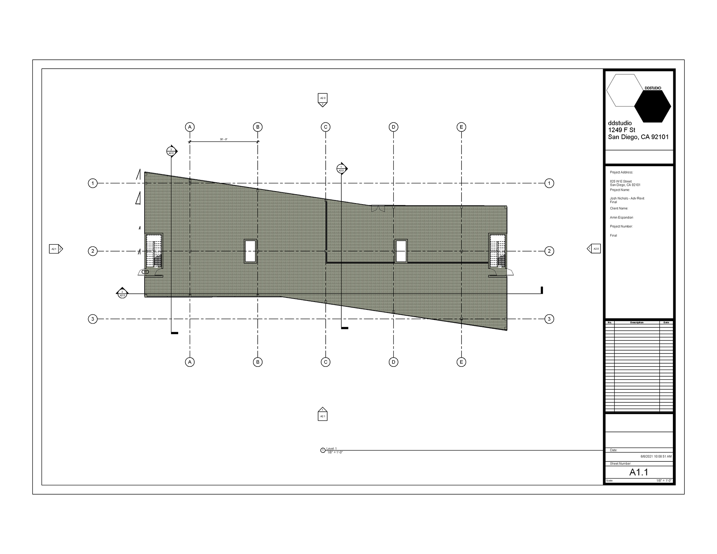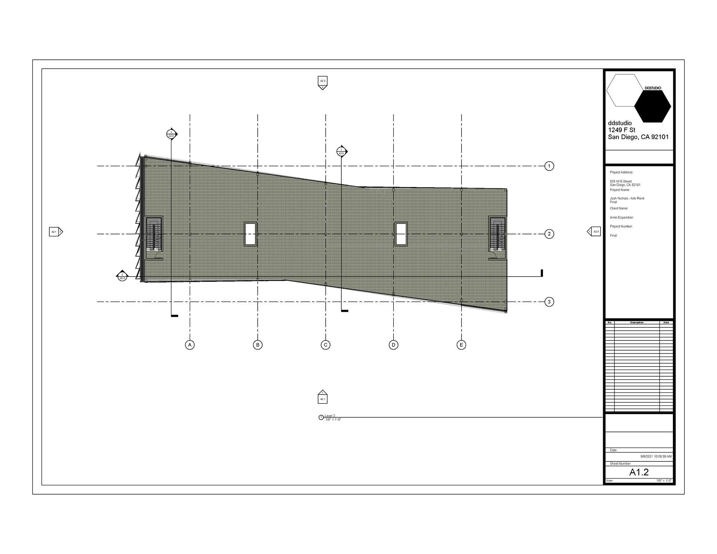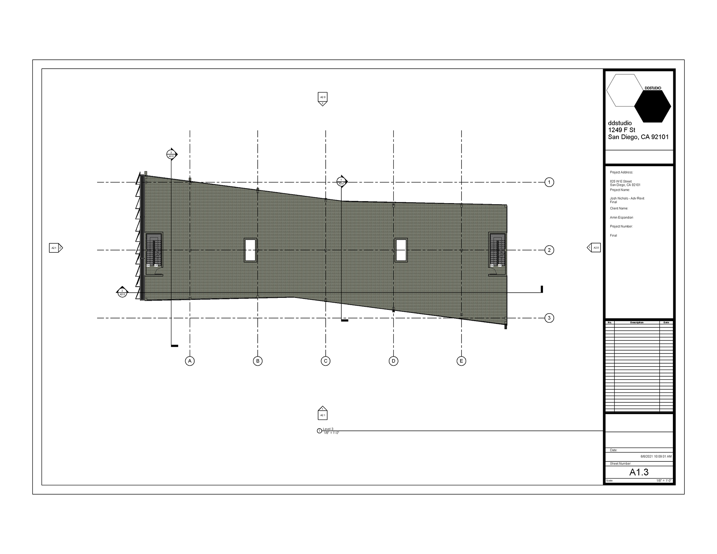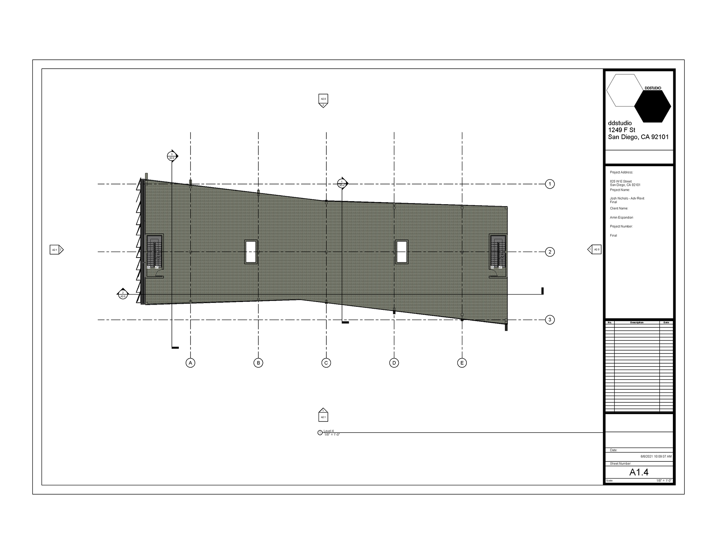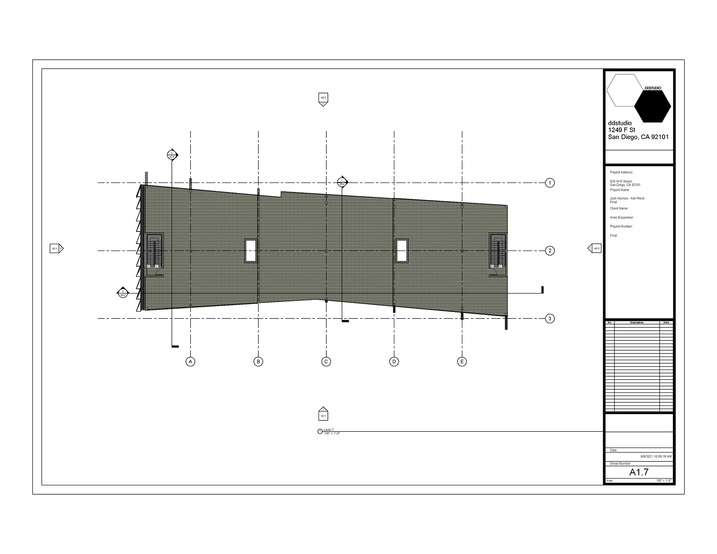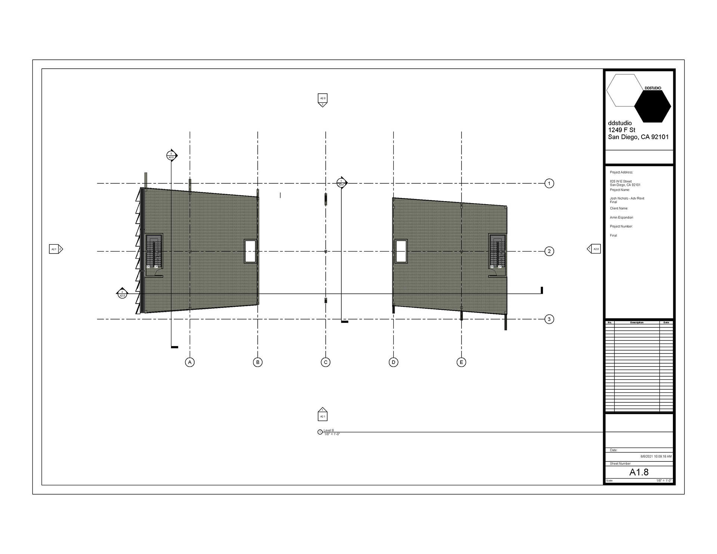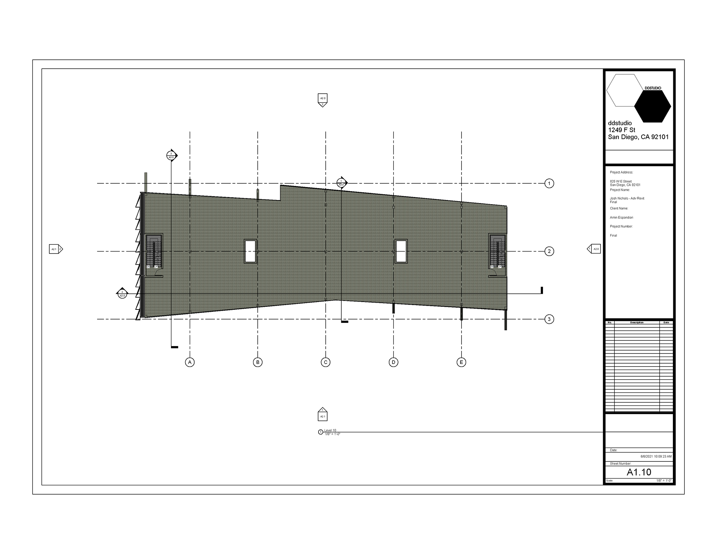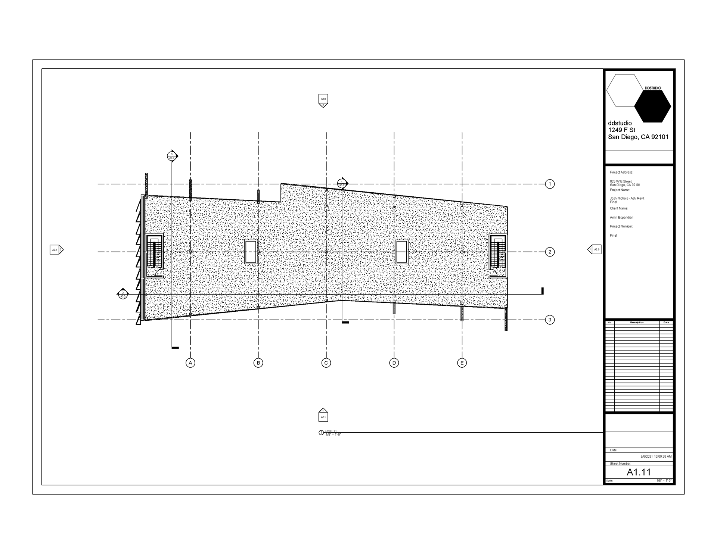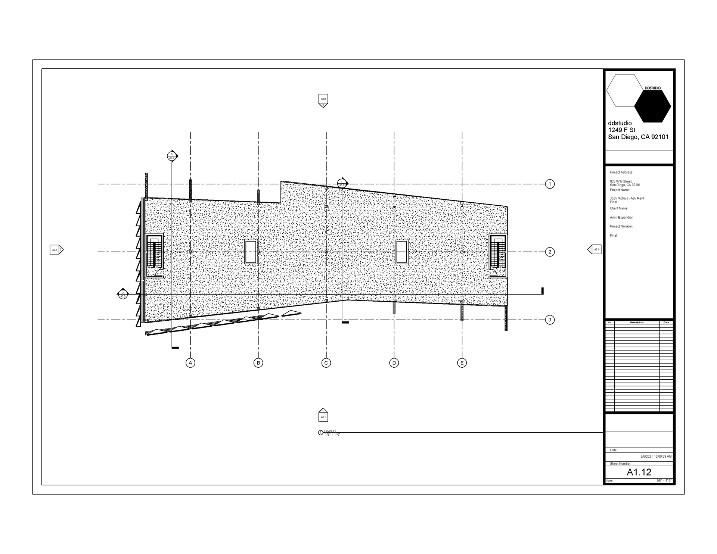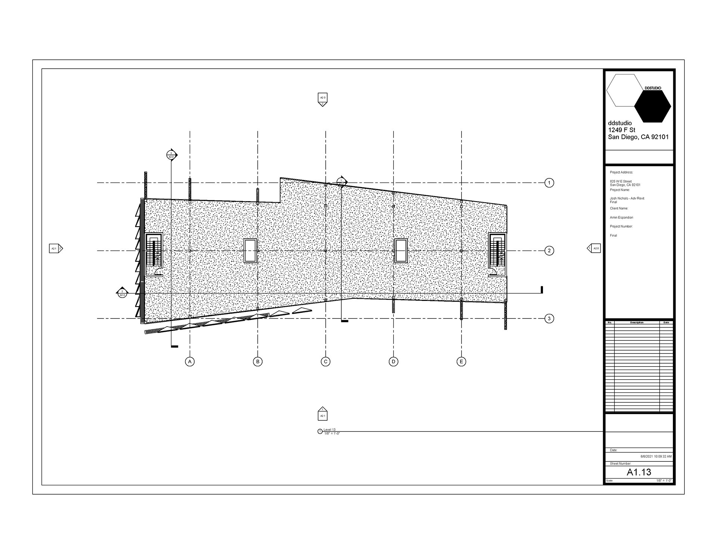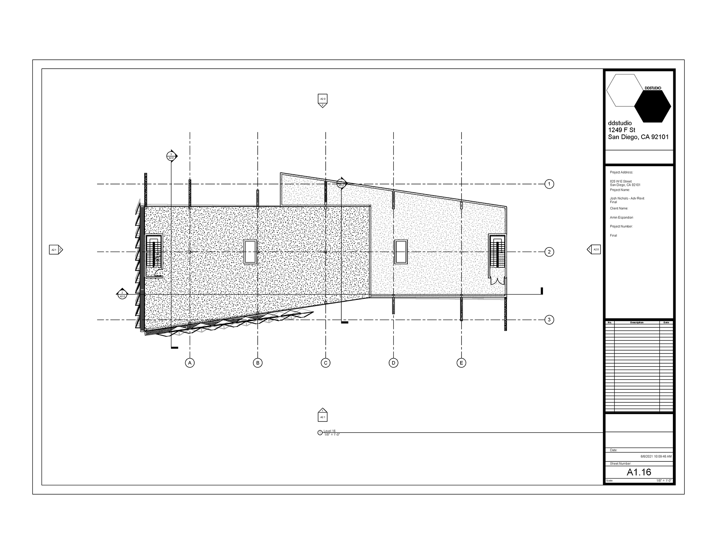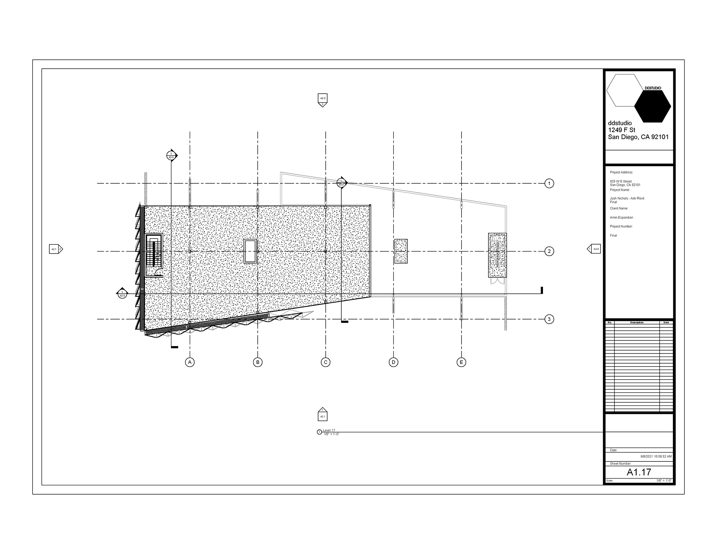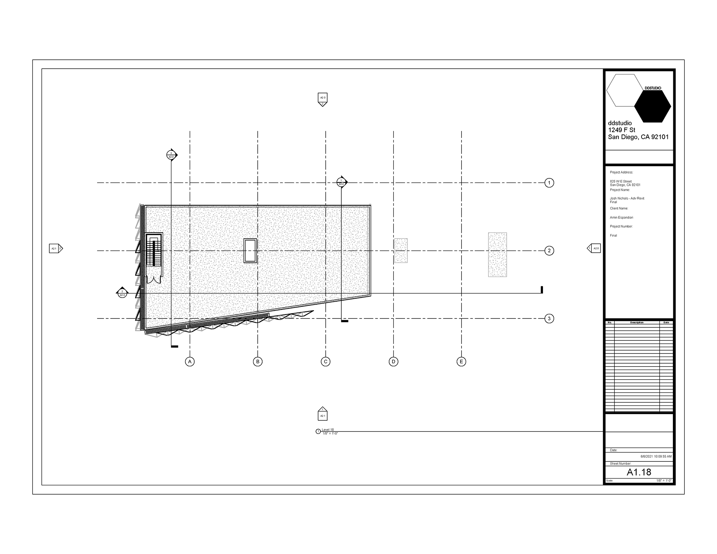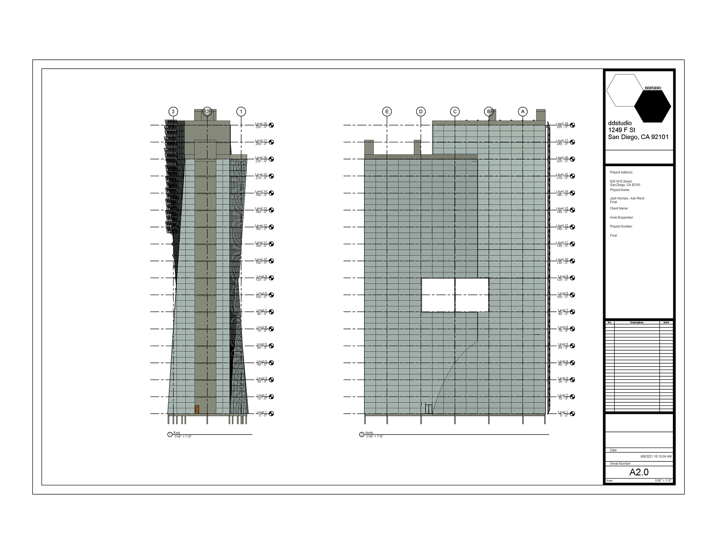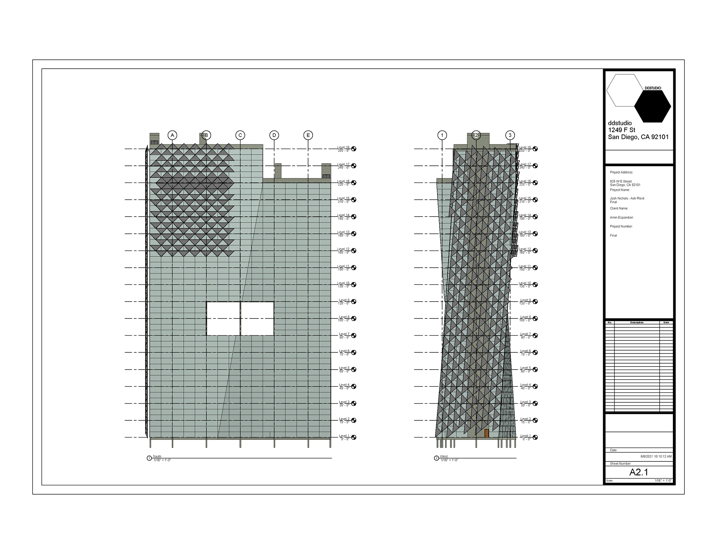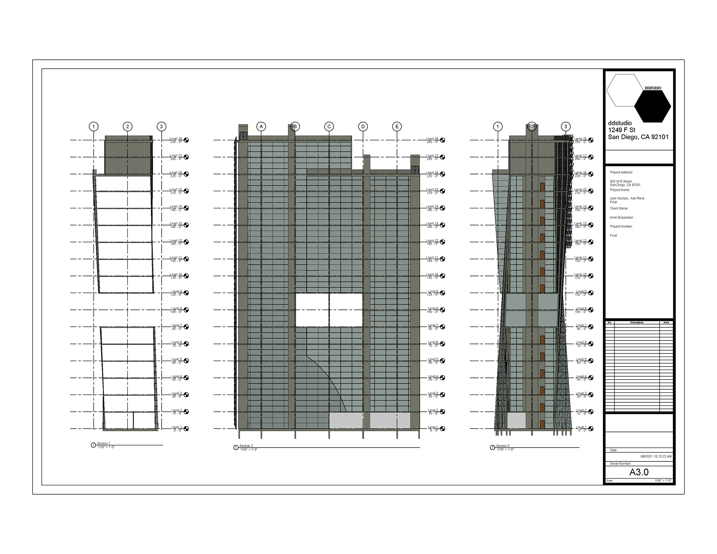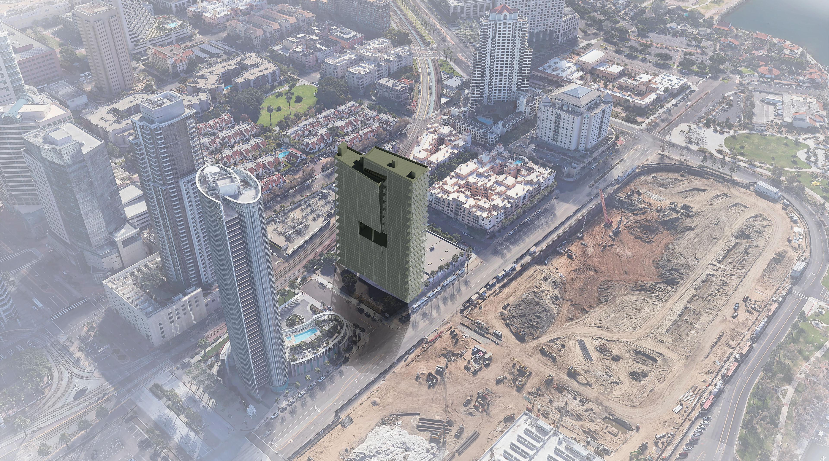Course Description:
This course is an Advanced 3D computer drafting based on Revit with a focus specifically on architectural design. Students learn how the strength of software is employed to assist the design and the documentation process. Students will independently complete advanced plan, section and elevation drawings as well as using advanced modeling techniques enhance 3D perspectives, axonometric, and presentation drawings.
Assignment: Using the existing Revit file and survey, complete the following criteria:
-Create topography
Using the design options function, create alternate model options for front door and balcony railing
-Apply columns and framing to the model
-Create an electrical plan in bedrooms and bathroom

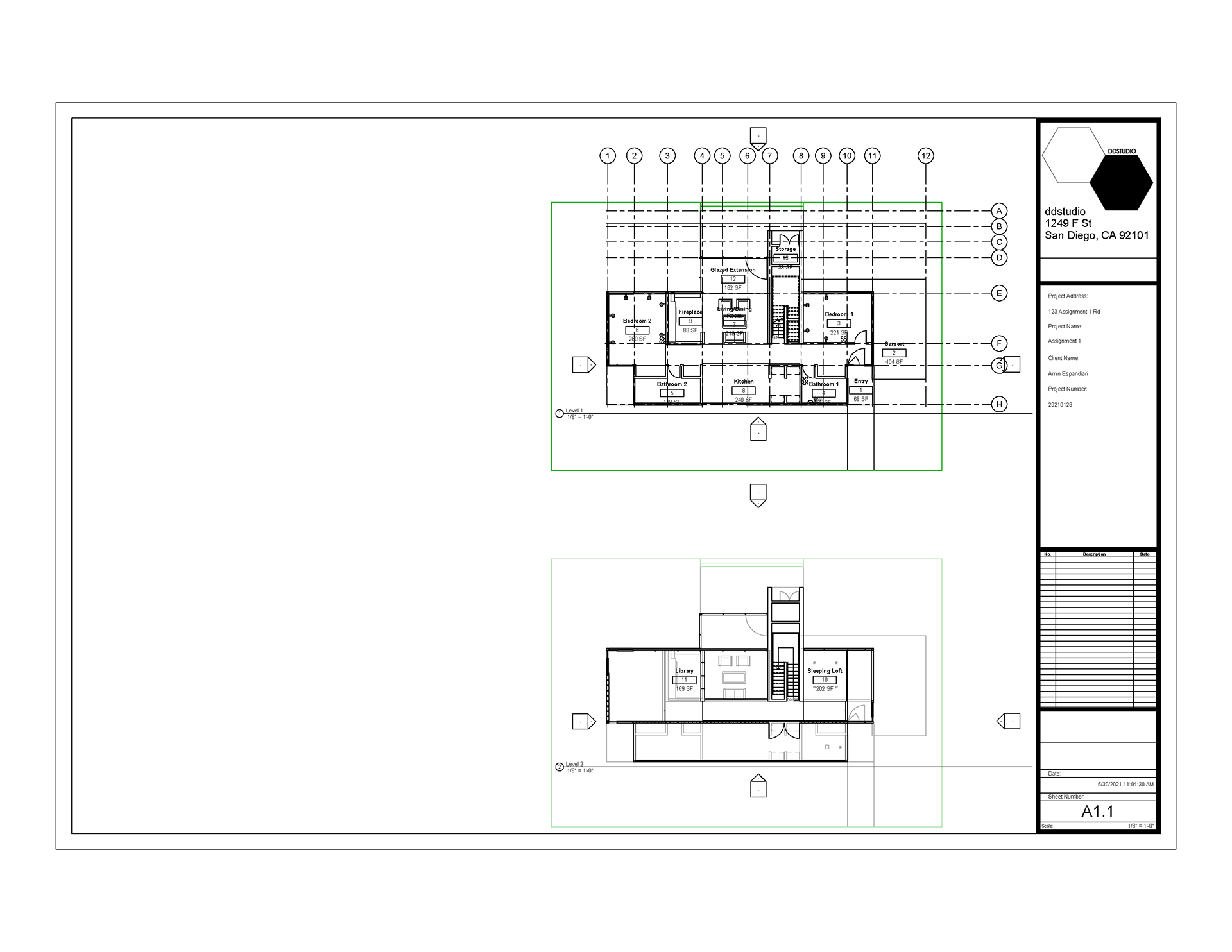
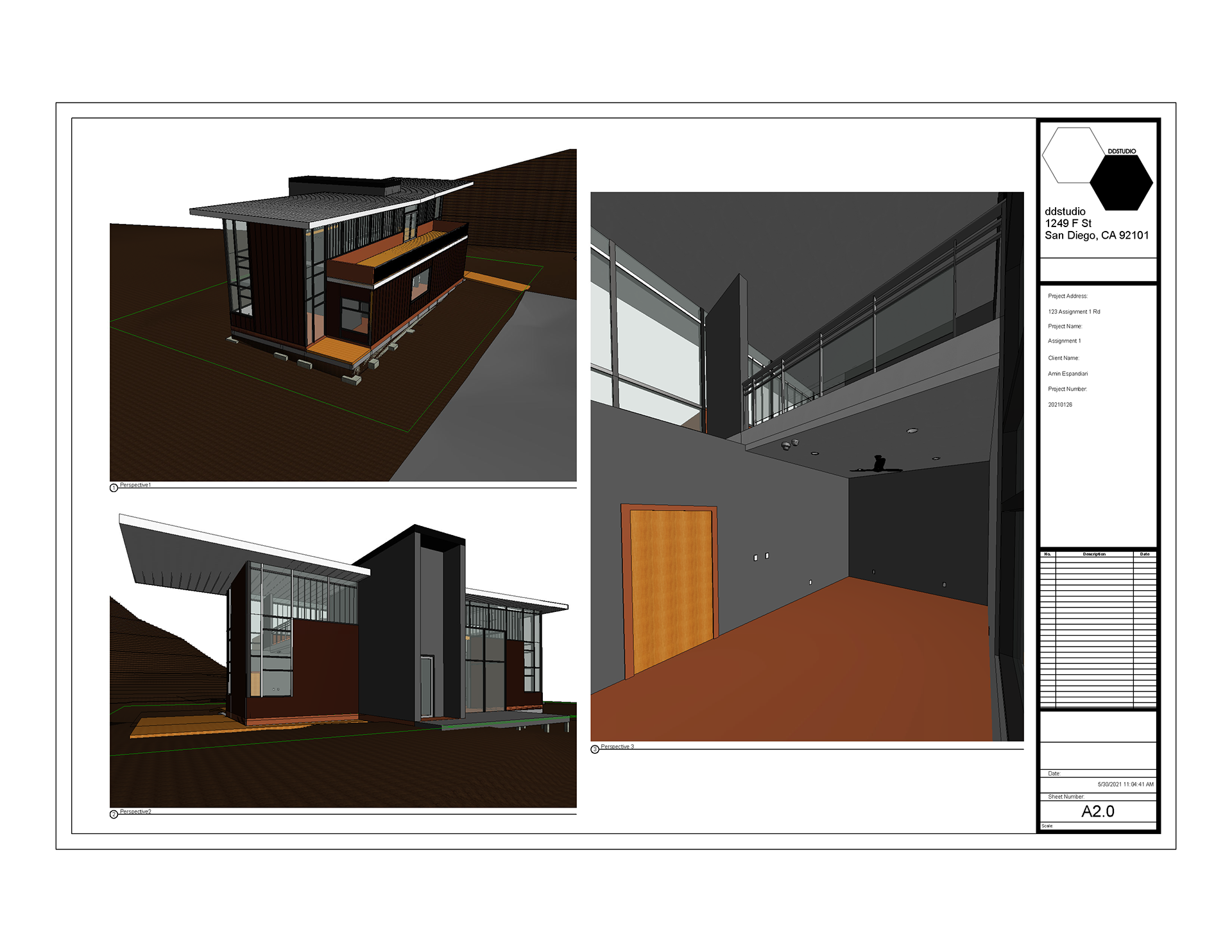

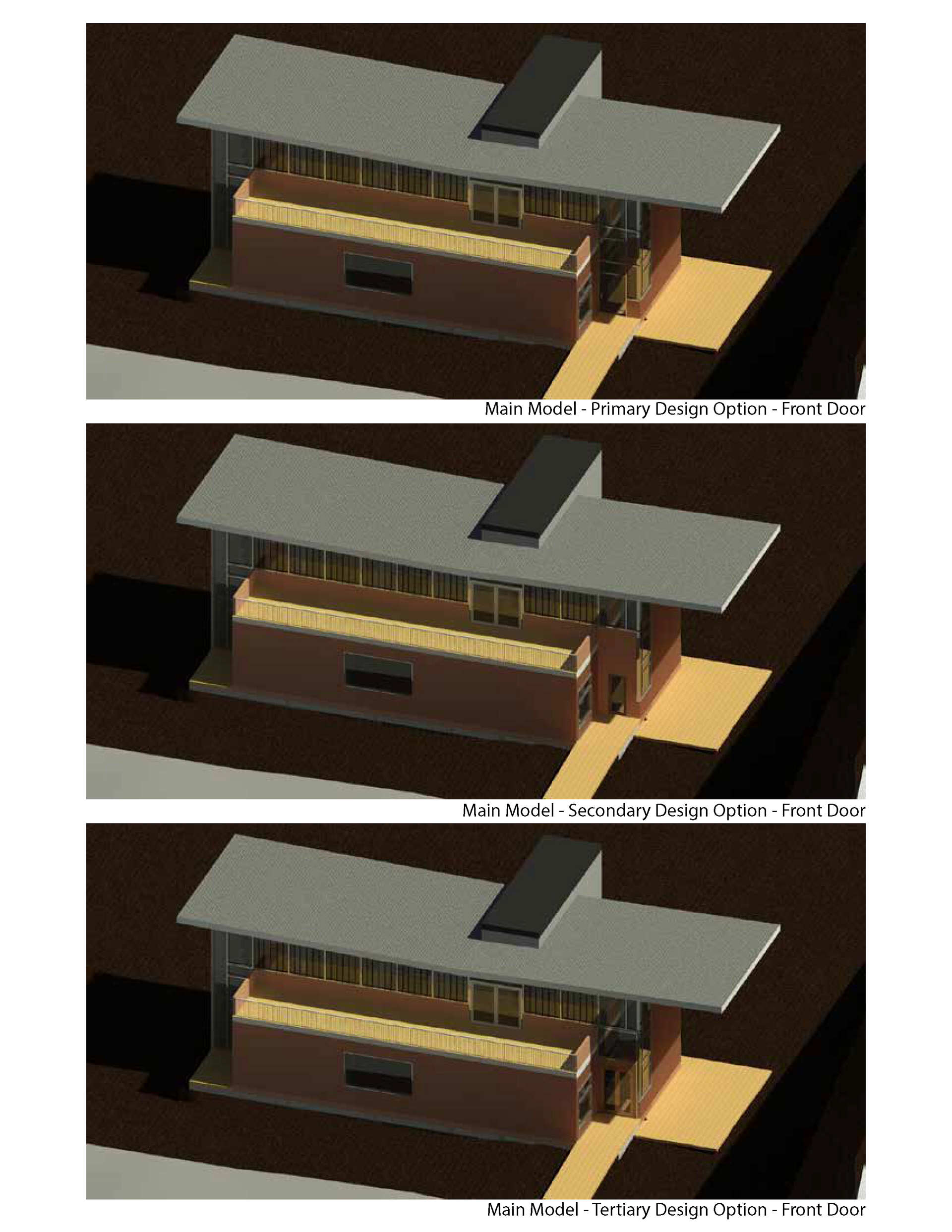
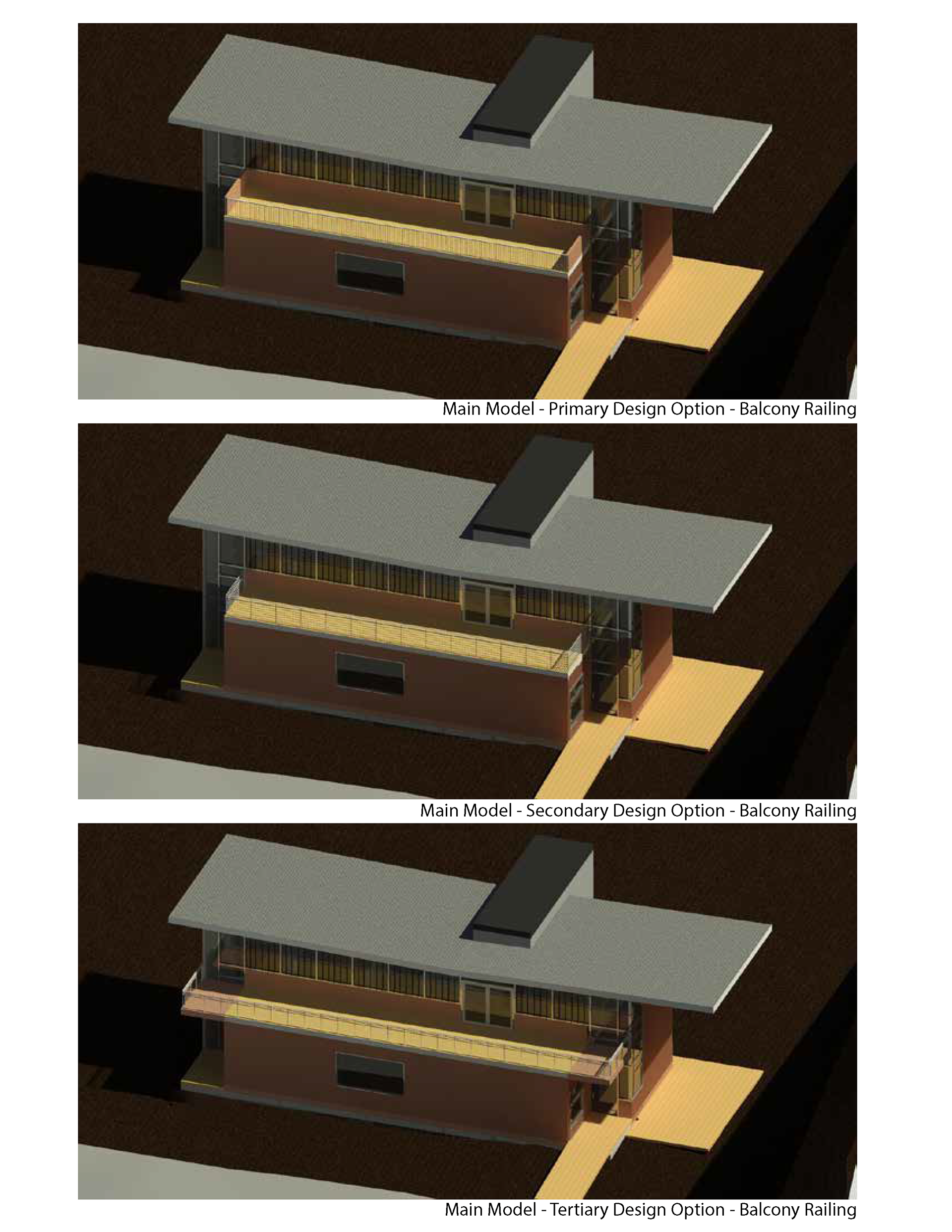
Midterm Assignment: Create an attached ADU

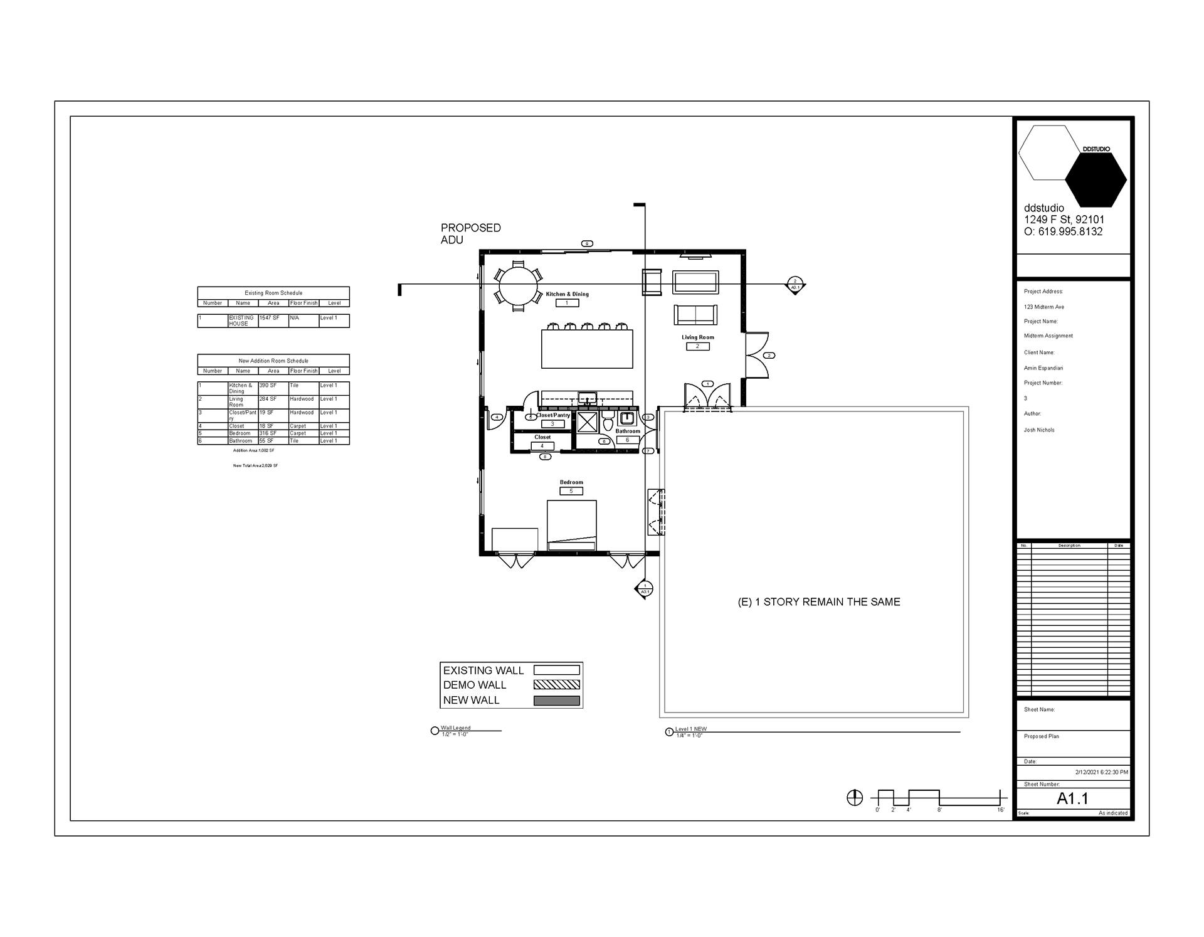
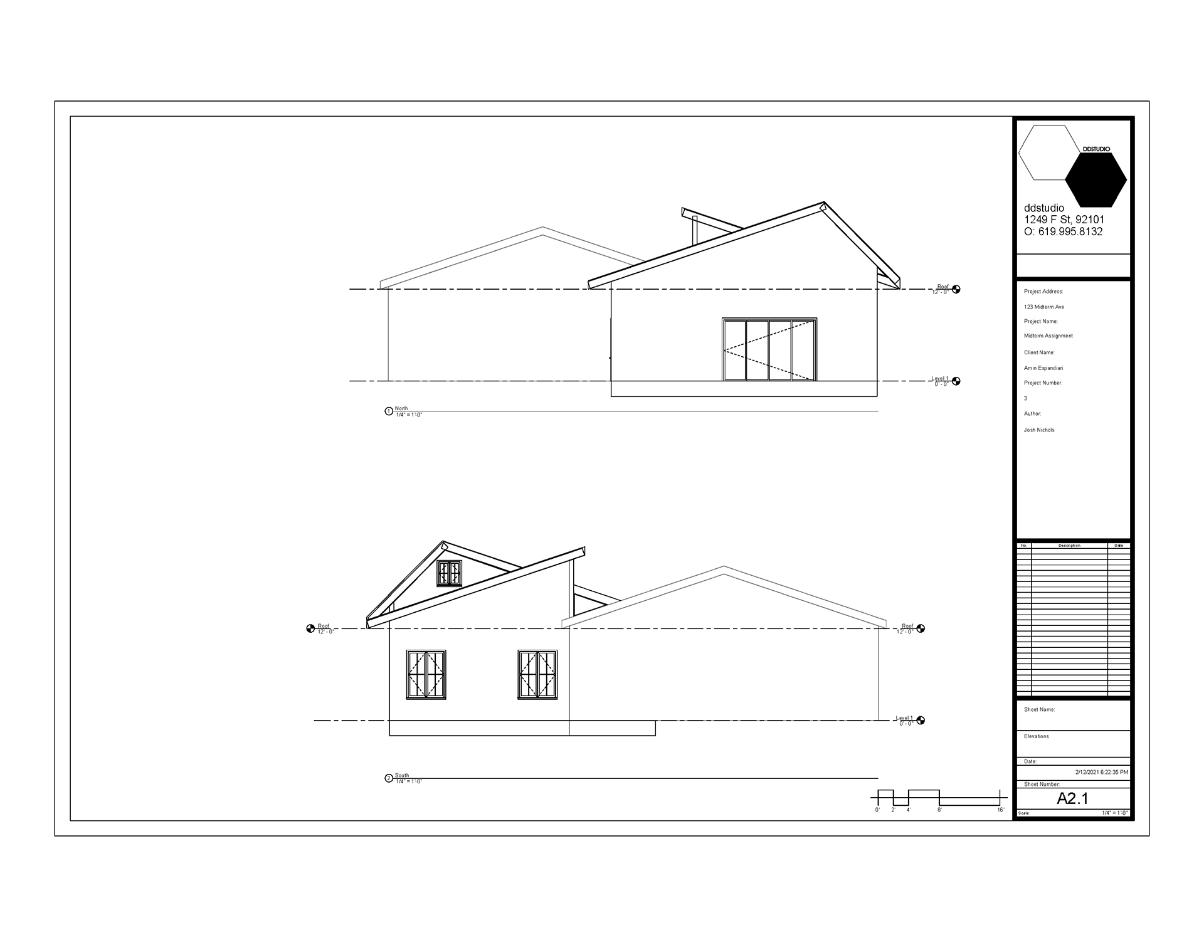
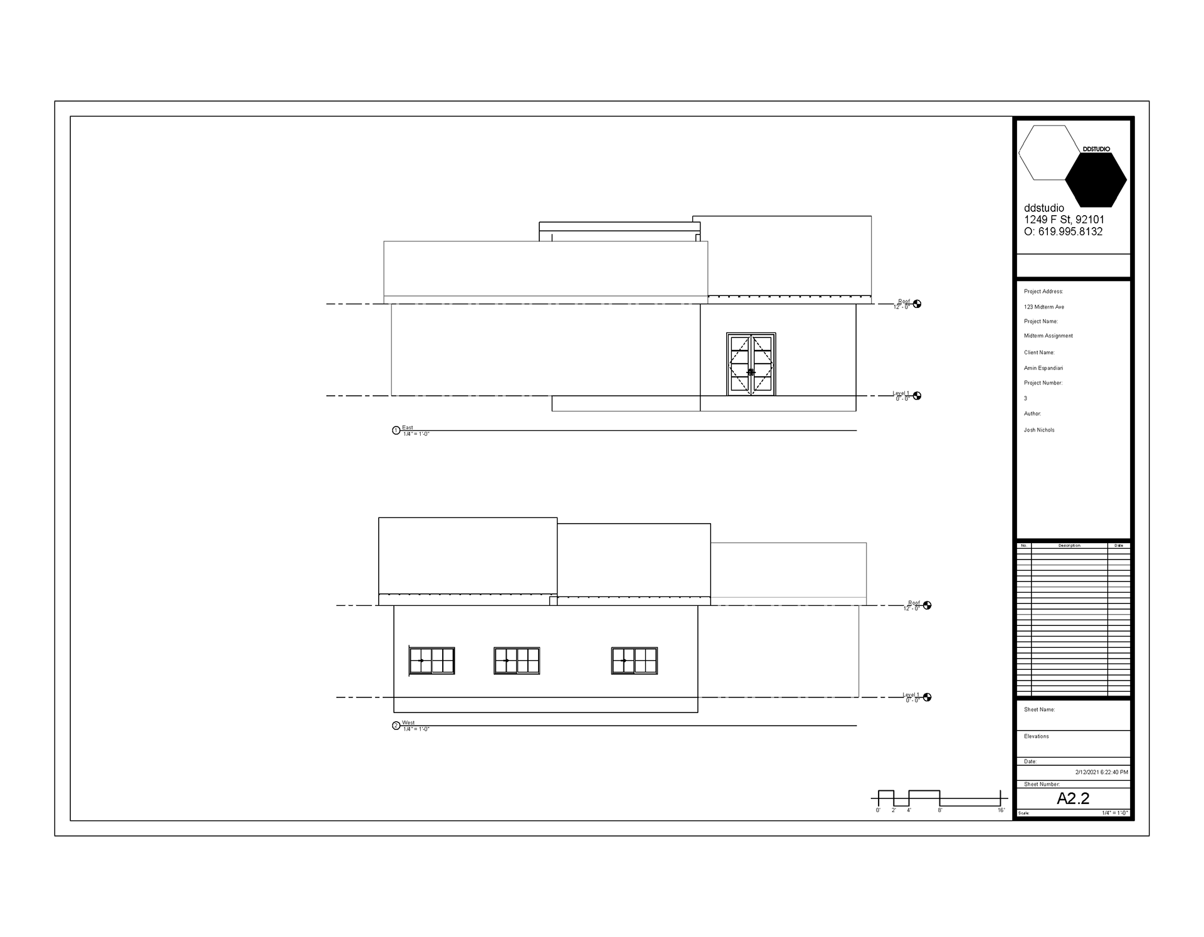
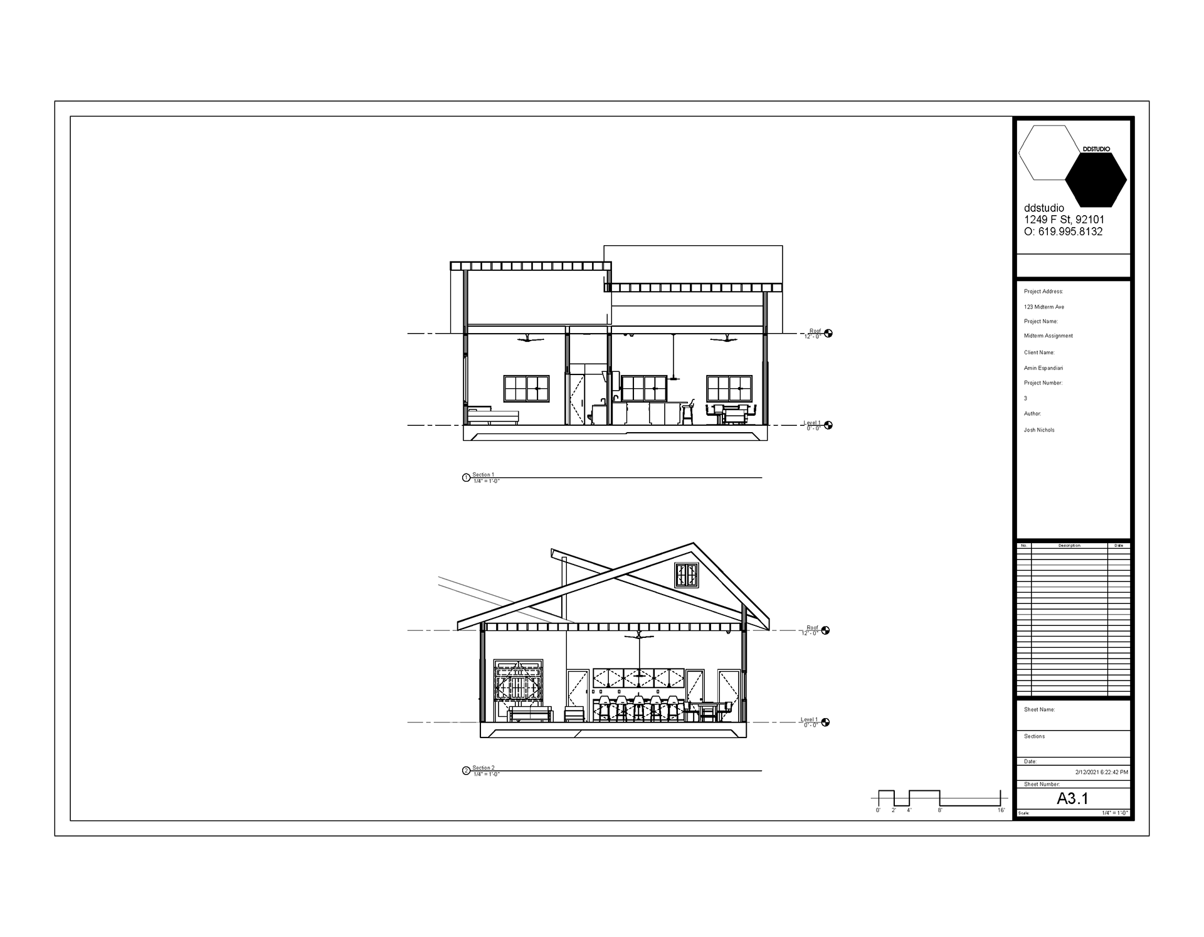
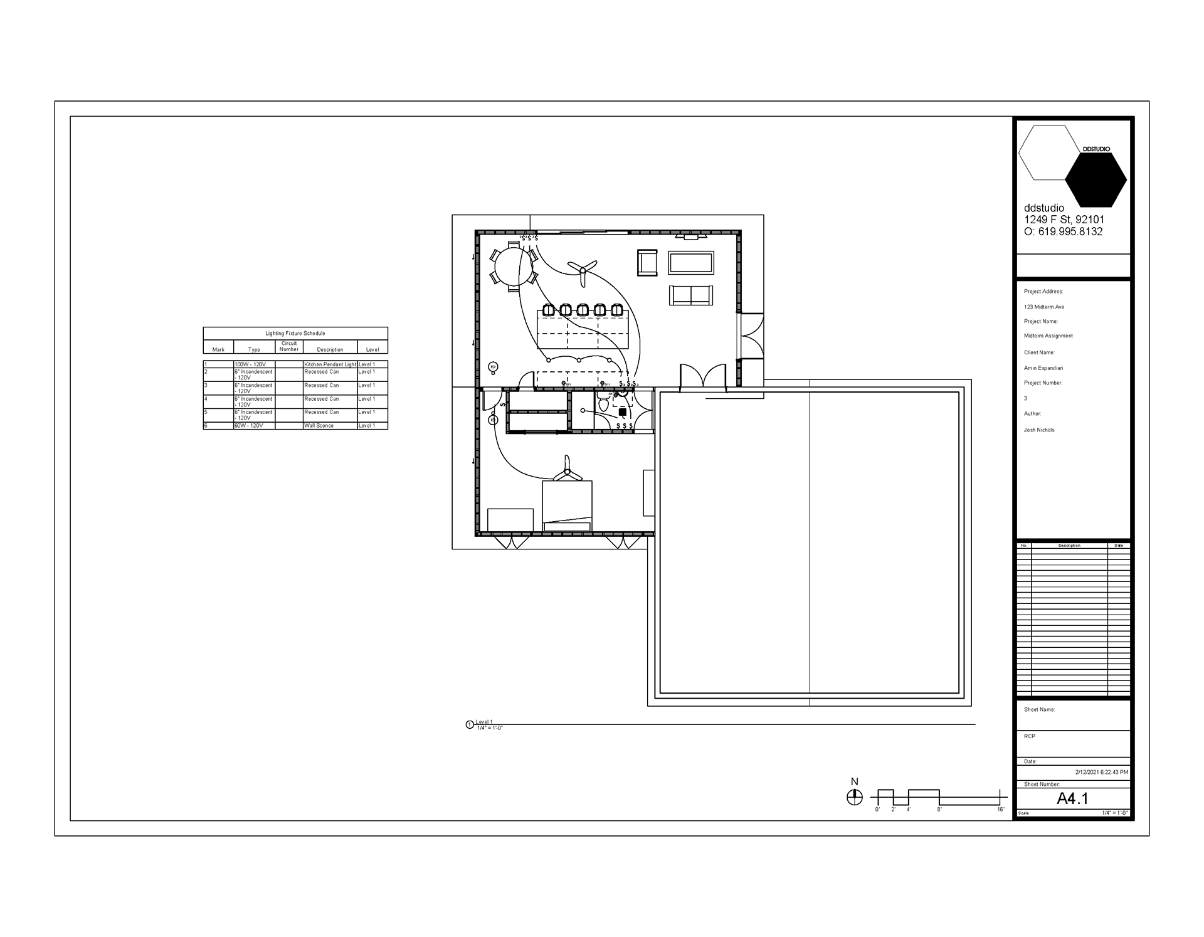
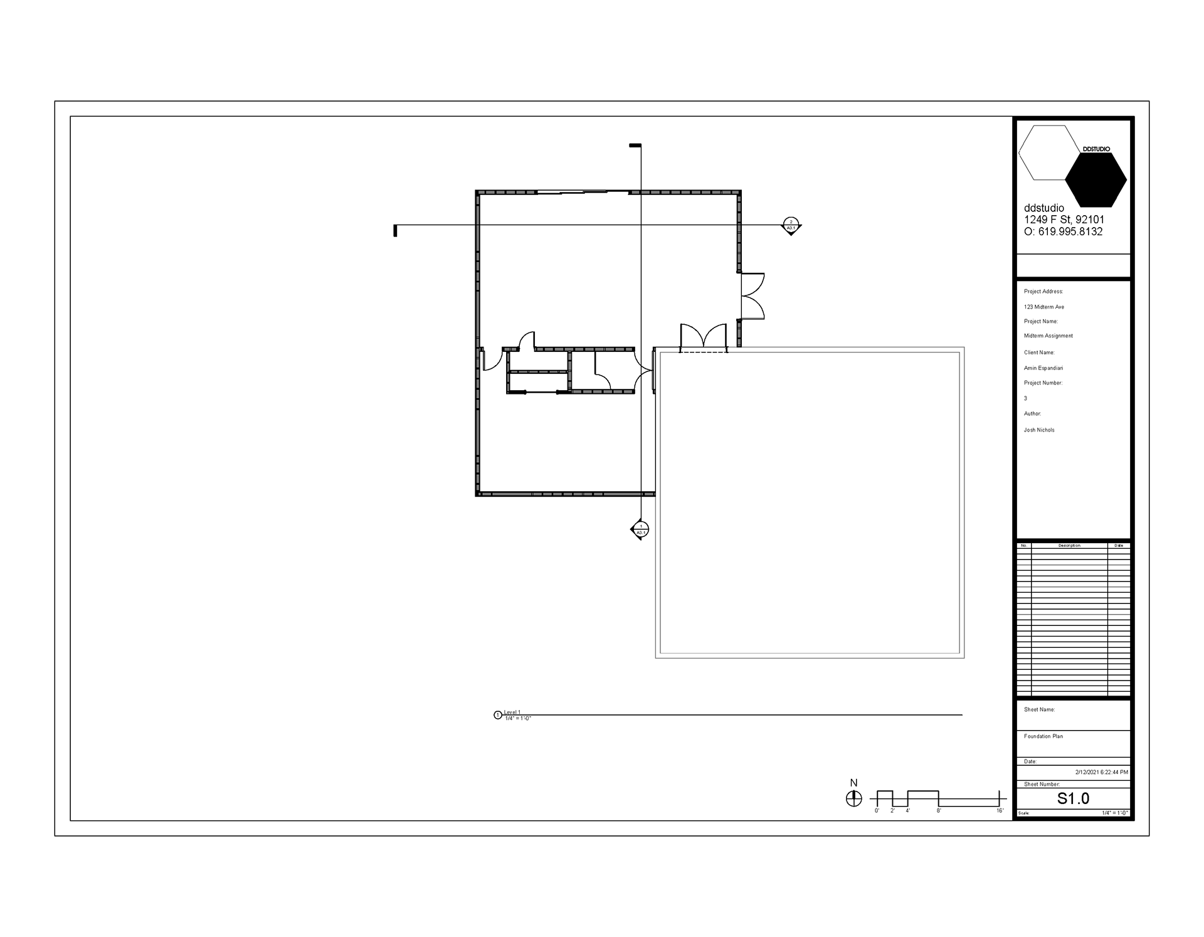
Final Project: Using conceptual mass, create a tower from two solids and one void with a double-skin facade given the following criteria:
-160'-0"x70'-0" plot
-18 stories

